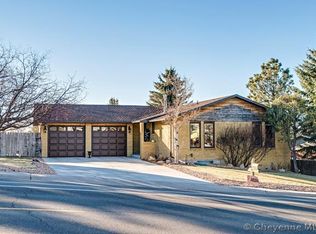Sold
Price Unknown
712 Ranger Dr, Cheyenne, WY 82009
5beds
3,294sqft
City Residential, Residential
Built in 1976
10,454.4 Square Feet Lot
$492,100 Zestimate®
$--/sqft
$3,259 Estimated rent
Home value
$492,100
$467,000 - $517,000
$3,259/mo
Zestimate® history
Loading...
Owner options
Explore your selling options
What's special
As soon as you drive up to this beautiful ranch style home in Western Hills, you will be welcomed by mature landscaping, a large driveway and an inviting front patio chill area. Inside you have a large living room with vaulted ceilings wood fireplace, dining area, a great kitchen, fun sunroom/sitting/mud room from the garage, a large laundry room with plenty of shelving, and a nice size master retreat with separate sink and shower, with his and hers closets. Downstairs you have a large family room, 3 additional bedrooms with one being its own suite, a wet bar area and another hangout room for cards or crafts. Backyard is fenced and has a private fenced dog run and there is also an area for a hot tub with a pergola and a nice place for an RV. This home has been well taken care of.
Zillow last checked: 8 hours ago
Listing updated: August 16, 2023 at 11:55am
Listed by:
Buck Wilson 307-221-1502,
#1 Properties
Bought with:
Troy Johnson
RE/MAX Capitol Properties
Source: Cheyenne BOR,MLS#: 89930
Facts & features
Interior
Bedrooms & bathrooms
- Bedrooms: 5
- Bathrooms: 3
- Full bathrooms: 1
- 3/4 bathrooms: 2
- Main level bathrooms: 2
Primary bedroom
- Level: Main
- Area: 221
- Dimensions: 17 x 13
Bedroom 2
- Level: Main
- Area: 110
- Dimensions: 11 x 10
Bedroom 3
- Level: Basement
- Area: 168
- Dimensions: 14 x 12
Bedroom 4
- Level: Basement
- Area: 156
- Dimensions: 13 x 12
Bedroom 5
- Level: Basement
- Area: 110
- Dimensions: 11 x 10
Bathroom 1
- Features: Full
- Level: Main
Bathroom 2
- Features: 3/4
- Level: Main
Bathroom 3
- Features: 3/4
- Level: Basement
Dining room
- Level: Main
- Area: 165
- Dimensions: 15 x 11
Family room
- Level: Basement
- Area: 285
- Dimensions: 19 x 15
Kitchen
- Level: Main
- Area: 150
- Dimensions: 15 x 10
Living room
- Level: Main
- Area: 315
- Dimensions: 21 x 15
Basement
- Area: 1563
Heating
- Forced Air, Natural Gas
Cooling
- Central Air
Appliances
- Included: Dishwasher, Disposal, Dryer, Range, Refrigerator, Washer
- Laundry: Main Level
Features
- Den/Study/Office, Great Room, Rec Room, Separate Dining, Vaulted Ceiling(s), Walk-In Closet(s), Wet Bar, Main Floor Primary
- Doors: Storm Door(s)
- Windows: Skylights, ENERGY STAR Qualified Windows, Skylight(s)
- Basement: Partially Finished
- Number of fireplaces: 2
- Fireplace features: Two, Gas, Wood Burning
Interior area
- Total structure area: 3,294
- Total interior livable area: 3,294 sqft
- Finished area above ground: 1,731
Property
Parking
- Total spaces: 2
- Parking features: 2 Car Attached, Garage Door Opener, RV Access/Parking
- Attached garage spaces: 2
Accessibility
- Accessibility features: None
Features
- Patio & porch: Patio, Covered Porch, Enclosed Patio/Porch-heat
- Exterior features: Sprinkler System
- Fencing: Back Yard
Lot
- Size: 10,454 sqft
- Dimensions: 10401
- Features: Sprinklers In Front
Details
- Additional structures: Utility Shed
- Parcel number: 14671322102100
- Special conditions: None of the Above
Construction
Type & style
- Home type: SingleFamily
- Architectural style: Ranch
- Property subtype: City Residential, Residential
Materials
- Brick, Metal Siding
- Foundation: Basement
- Roof: Composition/Asphalt
Condition
- New construction: No
- Year built: 1976
Utilities & green energy
- Electric: Black Hills Energy
- Gas: Black Hills Energy
- Sewer: City Sewer
- Water: Public
- Utilities for property: Cable Connected
Green energy
- Energy efficient items: Thermostat, Ceiling Fan
Community & neighborhood
Location
- Region: Cheyenne
- Subdivision: Western Hills
Other
Other facts
- Listing agreement: N
- Listing terms: Cash,Conventional
Price history
| Date | Event | Price |
|---|---|---|
| 7/31/2023 | Sold | -- |
Source: | ||
| 7/1/2023 | Pending sale | $465,000$141/sqft |
Source: | ||
| 6/20/2023 | Listed for sale | $465,000$141/sqft |
Source: | ||
| 5/21/2023 | Pending sale | $465,000$141/sqft |
Source: | ||
| 5/19/2023 | Listed for sale | $465,000+43.1%$141/sqft |
Source: | ||
Public tax history
| Year | Property taxes | Tax assessment |
|---|---|---|
| 2024 | $3,072 +0.9% | $43,445 +0.9% |
| 2023 | $3,045 +4.2% | $43,062 +6.4% |
| 2022 | $2,921 +12.5% | $40,470 +12.7% |
Find assessor info on the county website
Neighborhood: 82009
Nearby schools
GreatSchools rating
- 6/10Jessup Elementary SchoolGrades: K-6Distance: 0.3 mi
- 6/10McCormick Junior High SchoolGrades: 7-8Distance: 0.6 mi
- 7/10Central High SchoolGrades: 9-12Distance: 0.9 mi
