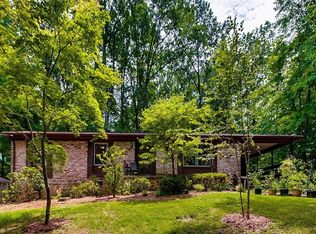Sold for $320,000
$320,000
712 Redding Rd, Asheboro, NC 27203
3beds
2,221sqft
Stick/Site Built, Residential, Single Family Residence
Built in 1948
0.47 Acres Lot
$324,800 Zestimate®
$--/sqft
$2,006 Estimated rent
Home value
$324,800
$276,000 - $383,000
$2,006/mo
Zestimate® history
Loading...
Owner options
Explore your selling options
What's special
Nestled in the heart of the Greystone community, this delightful 3-bedroom, 3-bath residence offers comfort, character, and endless possibilities. Step into a spacious living room that is highlighted with a cozy fireplace, built ins and hardwood floors that is ideal for relaxing or entertaining, complemented by a formal dining room and a cozy breakfast room perfect for morning coffee. The updated kitchen is bright and roomy for plenty of gatherings while preparing meals. Outside, enjoy covered parking and a private patio that’s perfect for weekend barbecues or unwinding under the stars. The unfinished basement offers room for expansion or extra storage, while the adorable detached building makes a dream she-shed, art studio, home office, or guest space. Don’t miss this rare opportunity to own in Greystone—where lifestyle meets location. Appliances to remain: slide-in range, new dishwasher, refrigerator
Zillow last checked: 8 hours ago
Listing updated: September 17, 2025 at 01:33pm
Listed by:
Rhonda J. Trollinger 336-953-3095,
RE/MAX Central Realty
Bought with:
Rhonda J. Trollinger, 183465
RE/MAX Central Realty
Source: Triad MLS,MLS#: 1187078 Originating MLS: Greensboro
Originating MLS: Greensboro
Facts & features
Interior
Bedrooms & bathrooms
- Bedrooms: 3
- Bathrooms: 3
- Full bathrooms: 3
- Main level bathrooms: 3
Primary bedroom
- Level: Main
- Dimensions: 21 x 14
Bedroom 2
- Level: Main
- Dimensions: 15.08 x 13
Bedroom 3
- Level: Main
- Dimensions: 13 x 12.08
Breakfast
- Level: Main
- Dimensions: 11.25 x 9.5
Dining room
- Level: Main
- Dimensions: 13.5 x 13.33
Kitchen
- Level: Main
- Dimensions: 12 x 11.25
Laundry
- Level: Main
- Dimensions: 7.17 x 6.42
Living room
- Level: Main
- Dimensions: 19.42 x 13.08
Heating
- Heat Pump, Electric
Cooling
- Central Air
Appliances
- Included: Dishwasher, Free-Standing Range, Electric Water Heater
- Laundry: Main Level, Washer Hookup
Features
- Built-in Features, Ceiling Fan(s), Central Vacuum
- Flooring: Carpet, Tile, Vinyl, Wood
- Basement: Unfinished, Basement
- Number of fireplaces: 1
- Fireplace features: Living Room
Interior area
- Total structure area: 2,786
- Total interior livable area: 2,221 sqft
- Finished area above ground: 2,221
Property
Parking
- Total spaces: 1
- Parking features: Carport, Driveway, Attached Carport
- Attached garage spaces: 1
- Has carport: Yes
- Has uncovered spaces: Yes
Features
- Levels: One
- Stories: 1
- Pool features: None
Lot
- Size: 0.47 Acres
Details
- Additional structures: Storage
- Parcel number: 7761105368
- Zoning: R10
- Special conditions: Owner Sale
Construction
Type & style
- Home type: SingleFamily
- Property subtype: Stick/Site Built, Residential, Single Family Residence
Materials
- Vinyl Siding
Condition
- Year built: 1948
Utilities & green energy
- Sewer: Public Sewer
- Water: Public
Community & neighborhood
Location
- Region: Asheboro
- Subdivision: Worth Terrace
Other
Other facts
- Listing agreement: Exclusive Right To Sell
Price history
| Date | Event | Price |
|---|---|---|
| 8/22/2025 | Sold | $320,000+1.6% |
Source: | ||
| 7/24/2025 | Pending sale | $315,000 |
Source: | ||
| 7/19/2025 | Listed for sale | $315,000+22.6% |
Source: | ||
| 9/15/2021 | Sold | $257,000+37.4% |
Source: | ||
| 2/20/2015 | Sold | $187,000+16.9%$84/sqft |
Source: Public Record Report a problem | ||
Public tax history
| Year | Property taxes | Tax assessment |
|---|---|---|
| 2025 | $3,433 | $259,070 |
| 2024 | $3,433 | $259,070 |
| 2023 | $3,433 +26% | $259,070 +37.1% |
Find assessor info on the county website
Neighborhood: 27203
Nearby schools
GreatSchools rating
- 3/10Lindley Park Elementary SchoolGrades: K-5Distance: 0.3 mi
- 8/10South Asheboro Middle SchoolGrades: 6-8Distance: 1.3 mi
- 5/10Asheboro High SchoolGrades: 9-12Distance: 1.2 mi
Get a cash offer in 3 minutes
Find out how much your home could sell for in as little as 3 minutes with a no-obligation cash offer.
Estimated market value$324,800
Get a cash offer in 3 minutes
Find out how much your home could sell for in as little as 3 minutes with a no-obligation cash offer.
Estimated market value
$324,800
