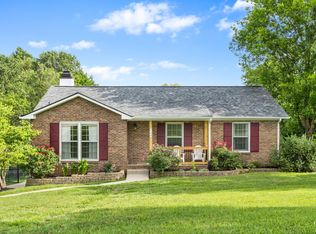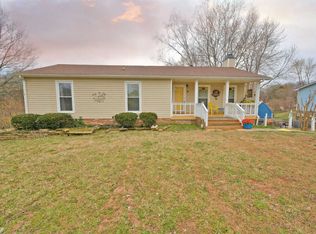Closed
$302,500
712 Rossview Rd, Clarksville, TN 37043
3beds
1,768sqft
Single Family Residence, Residential
Built in 1987
0.74 Acres Lot
$301,400 Zestimate®
$171/sqft
$1,972 Estimated rent
Home value
$301,400
$286,000 - $316,000
$1,972/mo
Zestimate® history
Loading...
Owner options
Explore your selling options
What's special
Newly available showings after original buyer failed to close! Beautiful home on a large lot with 3 bedrooms & 2 baths all on the main level, a finished basement, double garage, extended driveway for extra parking, well maintained pool and additional storage building. Fully fenced in back yard. Covered and uncovered decks. The spacious living area features tall ceilings and and a cozy fireplace, open to the dining room and kitchen. The finished basement offers space for a rec room, office, media room or heated/cooled workshop. The garage is very spacious and includes a large area storm shelter area with tons of storage space! The yard is fenced from the front porch along the side yard and to the back, making a perfect spot to let pets roam, and this can be open or closed connecting to the large fenced area in the back. Plenty of space for a garden, future workshop, additional storage building, playground, etc. The pool is also separately fenced, for peace of mind with kids and animals.
Zillow last checked: 8 hours ago
Listing updated: October 01, 2025 at 08:45am
Listing Provided by:
Mark Lewis 423-619-2244,
Mark Spain Real Estate
Bought with:
Steve Nash, 277585
Keller Williams Realty
Source: RealTracs MLS as distributed by MLS GRID,MLS#: 2931489
Facts & features
Interior
Bedrooms & bathrooms
- Bedrooms: 3
- Bathrooms: 2
- Full bathrooms: 2
- Main level bedrooms: 3
Primary bathroom
- Features: Primary Bedroom
- Level: Primary Bedroom
Dining room
- Features: Formal
- Level: Formal
Kitchen
- Features: Pantry
- Level: Pantry
Living room
- Features: Great Room
- Level: Great Room
Recreation room
- Features: Basement Level
- Level: Basement Level
Heating
- Central, Electric
Cooling
- Central Air, Electric
Appliances
- Included: Electric Oven, Oven, Electric Range, Dishwasher, Microwave, Refrigerator
- Laundry: Electric Dryer Hookup, Washer Hookup
Features
- High Speed Internet
- Flooring: Carpet, Tile
- Basement: Partial,Finished
- Number of fireplaces: 1
- Fireplace features: Living Room
Interior area
- Total structure area: 1,768
- Total interior livable area: 1,768 sqft
- Finished area above ground: 1,368
- Finished area below ground: 400
Property
Parking
- Total spaces: 2
- Parking features: Garage Door Opener, Garage Faces Rear
- Attached garage spaces: 2
Features
- Levels: Two
- Stories: 1
- Patio & porch: Deck, Covered, Porch
- Has private pool: Yes
- Pool features: Above Ground
- Fencing: Back Yard
Lot
- Size: 0.74 Acres
Details
- Additional structures: Storm Shelter, Storage
- Parcel number: 063057A C 00900 00006057A
- Special conditions: Standard
- Other equipment: Satellite Dish
Construction
Type & style
- Home type: SingleFamily
- Property subtype: Single Family Residence, Residential
Materials
- Brick
- Roof: Shingle
Condition
- New construction: No
- Year built: 1987
Utilities & green energy
- Sewer: Septic Tank
- Water: Public
- Utilities for property: Electricity Available, Water Available, Cable Connected
Community & neighborhood
Security
- Security features: Security System, Smoke Detector(s)
Location
- Region: Clarksville
- Subdivision: Amos Acres
Price history
| Date | Event | Price |
|---|---|---|
| 9/30/2025 | Sold | $302,500+0.8%$171/sqft |
Source: | ||
| 8/30/2025 | Contingent | $300,000$170/sqft |
Source: | ||
| 8/19/2025 | Listed for sale | $300,000$170/sqft |
Source: | ||
| 8/5/2025 | Pending sale | $300,000$170/sqft |
Source: | ||
| 8/5/2025 | Listed for sale | $300,000$170/sqft |
Source: | ||
Public tax history
| Year | Property taxes | Tax assessment |
|---|---|---|
| 2024 | $2,089 +11% | $70,100 +57.2% |
| 2023 | $1,882 | $44,600 |
| 2022 | $1,882 +42.7% | $44,600 +1.1% |
Find assessor info on the county website
Neighborhood: 37043
Nearby schools
GreatSchools rating
- 8/10Rossview Elementary SchoolGrades: PK-5Distance: 1.2 mi
- 7/10Rossview Middle SchoolGrades: 6-8Distance: 1.2 mi
- 8/10Rossview High SchoolGrades: 9-12Distance: 1.4 mi
Schools provided by the listing agent
- Elementary: Rossview Elementary
- Middle: Rossview Middle
- High: Rossview High
Source: RealTracs MLS as distributed by MLS GRID. This data may not be complete. We recommend contacting the local school district to confirm school assignments for this home.
Get a cash offer in 3 minutes
Find out how much your home could sell for in as little as 3 minutes with a no-obligation cash offer.
Estimated market value
$301,400
Get a cash offer in 3 minutes
Find out how much your home could sell for in as little as 3 minutes with a no-obligation cash offer.
Estimated market value
$301,400

