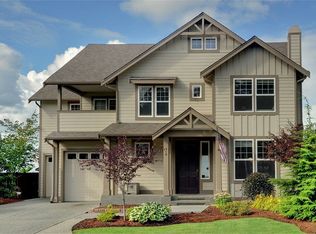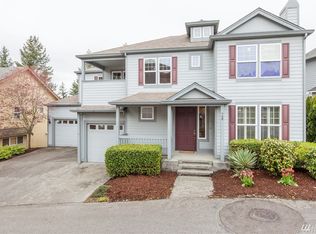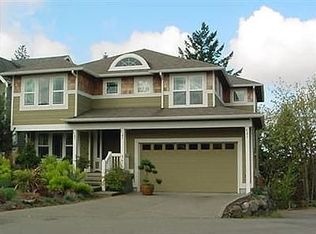Sweeping views of the Olympic mountains, lake Washington, valley & the city skyline from this beautifully appointed home situated on a private greenbelt lot. This light filled home combines the perfect blend of formal and casual living spaces all designed to maximize the majestic views. Kitchen/great rm open to an oasis like back yard w/patio, palm trees, fountain and more amazing views. French doors lead to a richly appointed master view suite. 3 car gar plus A/C in this one of a kind property.
This property is off market, which means it's not currently listed for sale or rent on Zillow. This may be different from what's available on other websites or public sources.


