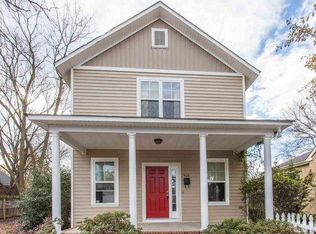With Christmas around the corner, the burning question on all our minds: Who made it onto Santa's "nice" list? The lucky buyer of THIS torturously cute bungalow, boasting a terrific downstairs master suite (check the walk-in closet!), velvety cork floors, an eye-candy kitchen, and a stinking cool screened porch. And that oh-so-cool porch is your gateway to a large fenced yard, ready to embrace all the kids, friends, and pets you send its way. Spoiler alert: there's even a neat skyline view of downtown! ©
This property is off market, which means it's not currently listed for sale or rent on Zillow. This may be different from what's available on other websites or public sources.
