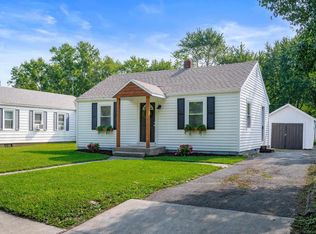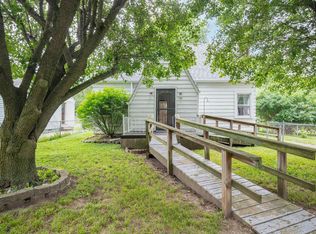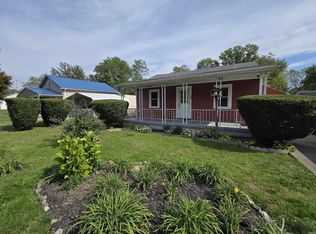Closed
$69,900
712 S Ribble Ave, Muncie, IN 47302
3beds
1,110sqft
Single Family Residence
Built in 1946
7,840.8 Square Feet Lot
$101,400 Zestimate®
$--/sqft
$1,039 Estimated rent
Home value
$101,400
$89,000 - $114,000
$1,039/mo
Zestimate® history
Loading...
Owner options
Explore your selling options
What's special
Estate Sale: Selling As-Is. Charming 3-Bedroom Home Near Walking Trails. This cozy home features three bedrooms with a recently renovated bathroom that is ADA compliant. The basement has additional square footage for storage, projects, or just hanging out. This home is in a location with easy access to nearby walking trails. There is recently updated plumbing throughout and rest easy knowing your roof is less than 5 years old. The convenient location makes daily errands a breeze, along with quick and easy access to major highways. Don't miss the chance to make it yours!
Zillow last checked: 8 hours ago
Listing updated: February 02, 2024 at 02:12pm
Listed by:
Autumn Grismore wagnerauctioneering@yahoo.com,
Wagner Auctioneering and Real Estate
Bought with:
Jerrett Flesher, RB16001793
Flesher Brothers Auctioneering and Real Estate Inc
Source: IRMLS,MLS#: 202345026
Facts & features
Interior
Bedrooms & bathrooms
- Bedrooms: 3
- Bathrooms: 1
- Full bathrooms: 1
- Main level bedrooms: 3
Bedroom 1
- Level: Main
Bedroom 2
- Level: Main
Family room
- Level: Main
- Area: 198
- Dimensions: 18 x 11
Kitchen
- Level: Main
- Area: 143
- Dimensions: 13 x 11
Heating
- Natural Gas, Forced Air
Cooling
- Wall Unit(s)
Appliances
- Included: Dishwasher, Refrigerator, Washer, Dryer-Electric, Washer/Dryer Stacked, Electric Range, Gas Water Heater
Features
- Flooring: Carpet, Laminate
- Basement: Partial,Block
- Has fireplace: No
Interior area
- Total structure area: 1,709
- Total interior livable area: 1,110 sqft
- Finished area above ground: 1,110
- Finished area below ground: 0
Property
Parking
- Parking features: Gravel
- Has uncovered spaces: Yes
Features
- Levels: One
- Stories: 1
Lot
- Size: 7,840 sqft
- Dimensions: 50x160
- Features: Level, City/Town/Suburb
Details
- Additional structures: Shed
- Parcel number: 181114180007.000003
Construction
Type & style
- Home type: SingleFamily
- Architectural style: Traditional
- Property subtype: Single Family Residence
Materials
- Aluminum Siding
- Roof: Shingle
Condition
- New construction: No
- Year built: 1946
Utilities & green energy
- Gas: CenterPoint Energy
- Sewer: City
- Water: City, Indiana American Water Co
Community & neighborhood
Location
- Region: Muncie
- Subdivision: None
Price history
| Date | Event | Price |
|---|---|---|
| 2/2/2024 | Sold | $69,900-6.7% |
Source: | ||
| 1/7/2024 | Pending sale | $74,900 |
Source: | ||
| 12/18/2023 | Listed for sale | $74,900 |
Source: | ||
Public tax history
| Year | Property taxes | Tax assessment |
|---|---|---|
| 2024 | -- | $34,200 |
| 2023 | -- | $34,200 +0.6% |
| 2022 | -- | $34,000 +15.6% |
Find assessor info on the county website
Neighborhood: Blaine
Nearby schools
GreatSchools rating
- 8/10East Washington AcademyGrades: PK-5Distance: 0.9 mi
- 3/10Muncie Central High SchoolGrades: PK-12Distance: 1.7 mi
- 2/10Wilson Middle SchoolGrades: 6-8Distance: 1.8 mi
Schools provided by the listing agent
- Elementary: East Washington Academy
- Middle: Southside
- High: Central
- District: Muncie Community Schools
Source: IRMLS. This data may not be complete. We recommend contacting the local school district to confirm school assignments for this home.

Get pre-qualified for a loan
At Zillow Home Loans, we can pre-qualify you in as little as 5 minutes with no impact to your credit score.An equal housing lender. NMLS #10287.


