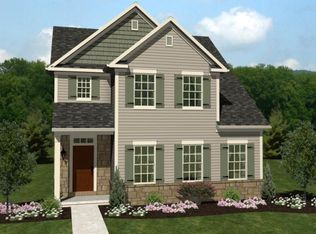Sold for $538,000
$538,000
712 Scotland Ct, Lancaster, PA 17601
4beds
2,611sqft
Single Family Residence
Built in 2022
0.43 Acres Lot
$601,700 Zestimate®
$206/sqft
$3,680 Estimated rent
Home value
$601,700
$572,000 - $632,000
$3,680/mo
Zestimate® history
Loading...
Owner options
Explore your selling options
What's special
This conveniently located new house offers an open floor plan with lots of added features. On the main level across the rear of the house the kitchen, dining area and great room provide a perfect place for daily living activities as well as entertaining. Off the dining there is a sunroom with vaulted ceiling opening up to a large deck. At the front of the house there is an entrance foyer and separate study/office with a 15-lite door for privacy. The main level also features luxury vinyl tile floors and 9' ceilings. The upper level offers 4 bedrooms, 2 full baths and a large loft area at the top of the steps. The primary suite has its own bath with a double vanity, 5' shower stall and extra-large walk-in closet. The other 3 bedrooms also have walk-in closets. There is a full WALK-OUT basement with 9' walls that is ready to finish in the future. BUILDER IS OFFERING 3 POINTS AT CLOSING.
Zillow last checked: 8 hours ago
Listing updated: April 19, 2024 at 05:02am
Listed by:
Patrick Trimble 717-475-0955,
Berkshire Hathaway HomeServices Homesale Realty,
Listing Team: The Allison Deutsch Team, Co-Listing Team: The Allison Deutsch Team,Co-Listing Agent: Brian Donmoyer 717-371-5210,
Berkshire Hathaway HomeServices Homesale Realty
Bought with:
Christian Will, RB061397c
Berkshire Hathaway HomeServices Homesale Realty
Source: Bright MLS,MLS#: PALA2029352
Facts & features
Interior
Bedrooms & bathrooms
- Bedrooms: 4
- Bathrooms: 3
- Full bathrooms: 2
- 1/2 bathrooms: 1
- Main level bathrooms: 1
Basement
- Area: 1182
Heating
- Forced Air, Heat Pump, Programmable Thermostat, Electric
Cooling
- Central Air, Ceiling Fan(s), Heat Pump, Programmable Thermostat, Electric
Appliances
- Included: Microwave, Built-In Range, Dishwasher, Disposal, Oven/Range - Electric, Electric Water Heater
- Laundry: Main Level, Hookup, Has Laundry, Washer/Dryer Hookups Only, Laundry Room, Mud Room
Features
- Ceiling Fan(s), Combination Kitchen/Dining, Crown Molding, Dining Area, Family Room Off Kitchen, Open Floorplan, Kitchen Island, Bathroom - Stall Shower, Studio, Bathroom - Tub Shower, Upgraded Countertops, Walk-In Closet(s), 9'+ Ceilings, Dry Wall
- Doors: Sliding Glass, Insulated
- Windows: Low Emissivity Windows, Screens
- Basement: Partial,Full,Concrete,Unfinished,Walk-Out Access
- Has fireplace: No
Interior area
- Total structure area: 3,793
- Total interior livable area: 2,611 sqft
- Finished area above ground: 2,611
Property
Parking
- Total spaces: 8
- Parking features: Garage Faces Front, Garage Door Opener, Inside Entrance, Asphalt, Driveway, Attached, On Street
- Attached garage spaces: 2
- Uncovered spaces: 6
Accessibility
- Accessibility features: 2+ Access Exits
Features
- Levels: Two
- Stories: 2
- Pool features: None
Lot
- Size: 0.43 Acres
- Features: Irregular Lot, Suburban
Details
- Additional structures: Above Grade
- Parcel number: 3900832500000
- Zoning: PUD
- Special conditions: Standard
Construction
Type & style
- Home type: SingleFamily
- Architectural style: Traditional
- Property subtype: Single Family Residence
Materials
- Blown-In Insulation, Vinyl Siding, Batts Insulation
- Foundation: Passive Radon Mitigation
- Roof: Architectural Shingle,Asphalt
Condition
- Excellent
- New construction: Yes
- Year built: 2022
Details
- Builder name: Hess Home Builders, Inc.
Utilities & green energy
- Electric: 200+ Amp Service
- Sewer: Grinder Pump, Public Sewer
- Water: Public
- Utilities for property: Cable Available, Electricity Available, Sewer Available, Water Available, Underground Utilities
Community & neighborhood
Location
- Region: Lancaster
- Subdivision: Richmond Square
- Municipality: MANHEIM TWP
HOA & financial
HOA
- Has HOA: Yes
- HOA fee: $134 quarterly
- Amenities included: Common Grounds
- Services included: Common Area Maintenance
Other
Other facts
- Listing agreement: Exclusive Right To Sell
- Listing terms: Cash,Conventional,FHA,VA Loan
- Ownership: Fee Simple
- Road surface type: Paved
Price history
| Date | Event | Price |
|---|---|---|
| 3/22/2024 | Sold | $538,000$206/sqft |
Source: Public Record Report a problem | ||
| 3/31/2023 | Sold | $538,000-6.4%$206/sqft |
Source: | ||
| 2/8/2023 | Pending sale | $575,000$220/sqft |
Source: | ||
| 6/13/2022 | Listed for sale | $575,000+342.6%$220/sqft |
Source: | ||
| 12/4/2017 | Listing removed | $129,900$50/sqft |
Source: Berkshire Hathaway Homeservices Homesale Realty #1002664309 Report a problem | ||
Public tax history
| Year | Property taxes | Tax assessment |
|---|---|---|
| 2025 | $7,724 +2.5% | $348,100 |
| 2024 | $7,532 +286.8% | $348,100 +276.7% |
| 2023 | $1,947 +1.7% | $92,400 |
Find assessor info on the county website
Neighborhood: 17601
Nearby schools
GreatSchools rating
- 8/10Bucher SchoolGrades: K-4Distance: 1.4 mi
- 6/10Manheim Twp Middle SchoolGrades: 7-8Distance: 1.7 mi
- 9/10Manheim Twp High SchoolGrades: 9-12Distance: 1.7 mi
Schools provided by the listing agent
- High: Manheim Township
- District: Manheim Township
Source: Bright MLS. This data may not be complete. We recommend contacting the local school district to confirm school assignments for this home.

Get pre-qualified for a loan
At Zillow Home Loans, we can pre-qualify you in as little as 5 minutes with no impact to your credit score.An equal housing lender. NMLS #10287.
