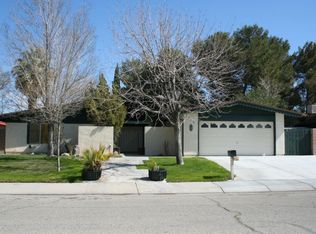Beautifully updated NW Deeter home! This one will check off all the boxes. Open kitchen with big windows overlooking the GREEN backyard. Enjoy cooking? This kitchen has been updated with granite countertops, refinished cabinetry, new hardware and tile floors. Easy access to herb and vegetable garden from kitchen. All flooring, paint, roof, windows, garage door, sliding door and evaporative cooler were replaced in 2018. New backyard landscaping and irrigation in 2019 and new front yard landscaping , irrigation and front door in 2020. Split floor plan with master on one side and guest rooms on the other. Large living room with wood beams, brick fireplace and two sliding doors to back yard and spa. LUSH green back yard with grass, mature trees, patio and garden. You won't want to miss this one.
This property is off market, which means it's not currently listed for sale or rent on Zillow. This may be different from what's available on other websites or public sources.
