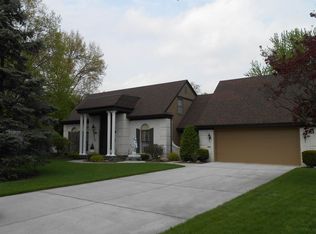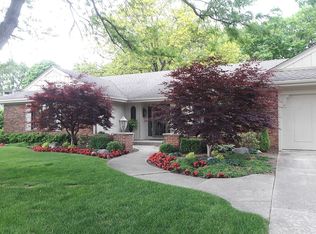*contingent/Accepting backup offers*Well maintained large ranch home was former model home built by Worthman Homes and has many extras. Beautiful lot just under an acre with extensive landscaping all around the front of home and back borders the River. Sandy beach on the back of property for your canoe or kayak. Home is Not in flood plain. The 3BR/2.5BA home has a Very Open style floor plan with very large rooms/extras include workshop in oversized heated garage area and great covered side porch off breakfast nook, impressive stone front elevation, Vaulted GR, DR & Foyer with beautiful whitewashed Stone Fireplace as a focal point. A Cathedral Island kitchen with lots of cabinets, vegetable sink & pantry. Convenient 1/2 bath off large laundry room with sink & cabinets. Very large brs, elaborate cathedral master bath with his/hers closets, 2 sinks, garden tub & transom window over entry. New mulch just installed in front beds. Fountain and base stone doesn't remain.
This property is off market, which means it's not currently listed for sale or rent on Zillow. This may be different from what's available on other websites or public sources.

