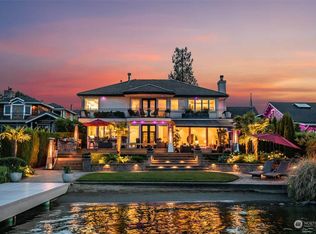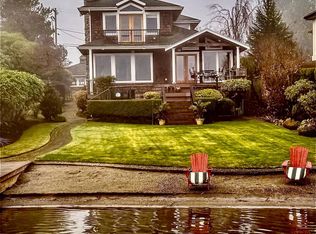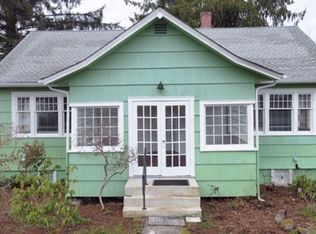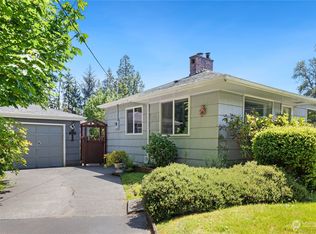Sold
Listed by:
Amanda Rae,
Every Door Real Estate,
Lindsey Gudger,
Every Door Real Estate
Bought with: Windermere Real Estate/East
$900,000
712 Stitch Road, Lake Stevens, WA 98258
4beds
2,633sqft
Single Family Residence
Built in 2022
0.68 Acres Lot
$947,800 Zestimate®
$342/sqft
$3,731 Estimated rent
Home value
$947,800
$900,000 - $1.00M
$3,731/mo
Zestimate® history
Loading...
Owner options
Explore your selling options
What's special
Discover the epitome of luxury lake living! Step into a world of elegance with a stunning tile entry, leading to an open floor plan that screams sophistication. Imagine entertaining in a dream kitchen, complete with quartz counters, or relaxing on a deck with breathtaking Lake Stevens views. Upstairs, explore endless possibilities: crafting, gaming, or working in a bright bonus/loft space. Indulge in a primary suite with walk-in closets, a 5-piece en suite bath, marbled tile floors, and a soaking tub. Need space for cars, toys, trailers or workshop? The extra-large double deep garage has you covered! Enjoy all this beauty at the end a private lake road, welcome home!
Zillow last checked: 8 hours ago
Listing updated: September 21, 2023 at 05:13pm
Listed by:
Amanda Rae,
Every Door Real Estate,
Lindsey Gudger,
Every Door Real Estate
Bought with:
Coco Davis, 21003603
Windermere Real Estate/East
Source: NWMLS,MLS#: 2147207
Facts & features
Interior
Bedrooms & bathrooms
- Bedrooms: 4
- Bathrooms: 3
- Full bathrooms: 2
- 1/2 bathrooms: 1
- Main level bedrooms: 1
Primary bedroom
- Level: Second
Bedroom
- Level: Main
Bedroom
- Level: Second
Bedroom
- Level: Second
Bathroom full
- Level: Second
Bathroom full
- Level: Second
Other
- Level: Main
Bonus room
- Level: Second
Den office
- Level: Main
Dining room
- Level: Main
Entry hall
- Level: Main
Kitchen with eating space
- Level: Main
Living room
- Level: Main
Utility room
- Level: Second
Heating
- Forced Air
Cooling
- Central Air
Appliances
- Included: Dishwasher_, Microwave_, StoveRange_, Dishwasher, Microwave, StoveRange, Water Heater Location: Garage
Features
- Bath Off Primary, Ceiling Fan(s), Dining Room, Loft, Walk-In Pantry
- Flooring: Ceramic Tile, Laminate, Stone, Carpet
- Doors: French Doors
- Windows: Double Pane/Storm Window
- Basement: None
- Has fireplace: No
Interior area
- Total structure area: 2,633
- Total interior livable area: 2,633 sqft
Property
Parking
- Total spaces: 4
- Parking features: Driveway, Attached Garage, Off Street
- Attached garage spaces: 4
Features
- Levels: Two
- Stories: 2
- Entry location: Main
- Patio & porch: Ceramic Tile, Laminate Hardwood, Wall to Wall Carpet, Bath Off Primary, Ceiling Fan(s), Double Pane/Storm Window, Dining Room, French Doors, Loft, Walk-In Pantry
- Has view: Yes
- View description: Lake, Mountain(s), Territorial
- Has water view: Yes
- Water view: Lake
Lot
- Size: 0.68 Acres
- Features: Dead End Street, Paved, Secluded, Cable TV, Deck, Fenced-Fully, Gas Available, High Speed Internet, Patio, Shop
- Topography: Level
- Residential vegetation: Wooded
Details
- Parcel number: 29061900106400
- Special conditions: Standard
Construction
Type & style
- Home type: SingleFamily
- Property subtype: Single Family Residence
Materials
- Cement Planked, Stone
- Foundation: Poured Concrete
- Roof: Composition
Condition
- Very Good
- New construction: Yes
- Year built: 2022
Utilities & green energy
- Electric: Company: Snohomish County PUD. & PSE Gas
- Sewer: Sewer Connected, Company: Lake Stevens Sewer
- Water: Public, Company: Snohomish County PUD
Community & neighborhood
Location
- Region: Lake Stevens
- Subdivision: Lake Stevens
Other
Other facts
- Listing terms: Cash Out,Conventional,FHA,VA Loan
- Cumulative days on market: 629 days
Price history
| Date | Event | Price |
|---|---|---|
| 9/21/2023 | Sold | $900,000$342/sqft |
Source: | ||
| 8/23/2023 | Pending sale | $900,000$342/sqft |
Source: | ||
| 8/4/2023 | Listed for sale | $900,000$342/sqft |
Source: | ||
Public tax history
| Year | Property taxes | Tax assessment |
|---|---|---|
| 2024 | $7,569 +5.3% | $835,100 +6.8% |
| 2023 | $7,190 +5% | $781,800 -3% |
| 2022 | $6,846 +295.8% | $806,100 +295.5% |
Find assessor info on the county website
Neighborhood: 98258
Nearby schools
GreatSchools rating
- 8/10Glenwood Elementary SchoolGrades: K-5Distance: 1 mi
- 5/10Lake Stevens Middle SchoolGrades: 6-7Distance: 1 mi
- 8/10Lake Stevens Sr High SchoolGrades: 10-12Distance: 2.4 mi

Get pre-qualified for a loan
At Zillow Home Loans, we can pre-qualify you in as little as 5 minutes with no impact to your credit score.An equal housing lender. NMLS #10287.
Sell for more on Zillow
Get a free Zillow Showcase℠ listing and you could sell for .
$947,800
2% more+ $18,956
With Zillow Showcase(estimated)
$966,756


