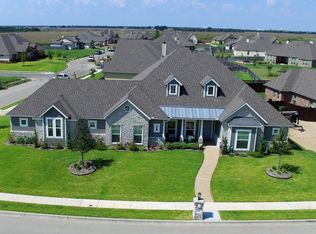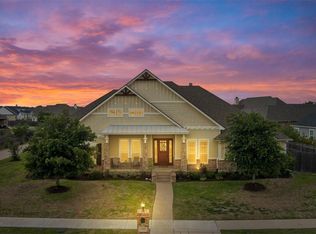Sold on 10/08/25
Price Unknown
712 Stone Creek Ranch Rd, Mc Gregor, TX 76657
4beds
3,043sqft
Single Family Residence
Built in 2014
0.37 Acres Lot
$717,700 Zestimate®
$--/sqft
$4,029 Estimated rent
Home value
$717,700
$675,000 - $768,000
$4,029/mo
Zestimate® history
Loading...
Owner options
Explore your selling options
What's special
2014 Parade of Homes entry. 4 Bed, 3 full bath and one half bath with 3 car garage. Features include spray foam insulation, propane gas, tankless water heaters. plantation shutters, stainless appliances, granite counters in kitchen and baths. Propane cooktop and fireplace. Large covered patio with fireplace. Midway ISD.
Zillow last checked: 8 hours ago
Listing updated: October 08, 2025 at 02:18pm
Listed by:
Jack McLemore 0460808 817-283-5134,
Listing Results, LLC 817-283-5134
Bought with:
Non-Mls Member
NON MLS
Source: NTREIS,MLS#: 21026881
Facts & features
Interior
Bedrooms & bathrooms
- Bedrooms: 4
- Bathrooms: 4
- Full bathrooms: 3
- 1/2 bathrooms: 1
Primary bedroom
- Features: Garden Tub/Roman Tub, Jetted Tub, Sitting Area in Primary, Walk-In Closet(s)
- Level: First
- Dimensions: 15 x 15
Bedroom
- Features: Walk-In Closet(s)
- Level: First
- Dimensions: 13 x 11
Bedroom
- Features: Walk-In Closet(s)
- Level: First
- Dimensions: 13 x 10
Bedroom
- Features: Walk-In Closet(s)
- Level: First
- Dimensions: 12 x 10
Breakfast room nook
- Level: First
- Dimensions: 10 x 20
Dining room
- Level: First
- Dimensions: 14 x 12
Other
- Features: Dual Sinks, Double Vanity, Stone Counters
- Level: First
- Dimensions: 13 x 12
Other
- Features: Stone Counters
- Level: First
- Dimensions: 8 x 5
Other
- Features: Dual Sinks, Double Vanity, Jack and Jill Bath, Stone Counters
- Level: First
- Dimensions: 16 x 10
Half bath
- Level: First
- Dimensions: 5 x 5
Kitchen
- Features: Breakfast Bar, Granite Counters, Kitchen Island, Walk-In Pantry
- Level: First
- Dimensions: 18 x 13
Living room
- Features: Fireplace
- Level: First
- Dimensions: 18 x 16
Office
- Level: First
- Dimensions: 10 x 11
Utility room
- Features: Built-in Features, Utility Sink
- Level: First
- Dimensions: 11 x 7
Heating
- Heat Pump
Cooling
- Central Air, Electric
Appliances
- Included: Dishwasher, Gas Cooktop, Disposal
- Laundry: Washer Hookup, Electric Dryer Hookup, Laundry in Utility Room
Features
- High Speed Internet, Cable TV, Vaulted Ceiling(s), Wired for Sound
- Flooring: Carpet, Ceramic Tile, Wood
- Windows: Shutters
- Has basement: No
- Number of fireplaces: 2
- Fireplace features: Gas Log, Gas Starter, Masonry, Wood Burning
Interior area
- Total interior livable area: 3,043 sqft
Property
Parking
- Total spaces: 3
- Parking features: Door-Multi, Garage, Garage Faces Side
- Attached garage spaces: 3
Features
- Levels: One
- Stories: 1
- Patio & porch: See Remarks, Covered
- Exterior features: Rain Gutters
- Pool features: None
- Fencing: Wood
Lot
- Size: 0.37 Acres
- Features: Landscaped, Subdivision, Sprinkler System
Details
- Parcel number: 360824060008090
Construction
Type & style
- Home type: SingleFamily
- Architectural style: Traditional,Detached
- Property subtype: Single Family Residence
Materials
- Brick
- Foundation: Slab
- Roof: Composition
Condition
- Year built: 2014
Utilities & green energy
- Sewer: Public Sewer
- Water: Public
- Utilities for property: Sewer Available, Water Available, Cable Available
Green energy
- Energy efficient items: HVAC, Insulation, Windows
Community & neighborhood
Security
- Security features: Security System, Carbon Monoxide Detector(s), Smoke Detector(s)
Community
- Community features: Curbs
Location
- Region: Mc Gregor
- Subdivision: Stone Creek Ranch Pt Six
HOA & financial
HOA
- Has HOA: Yes
- HOA fee: $100 annually
- Services included: Maintenance Structure
- Association name: SEE REMARKS
- Association phone: 000-000-0000
Other
Other facts
- Listing terms: Cash,Conventional,FHA,VA Loan
- Road surface type: Asphalt
Price history
| Date | Event | Price |
|---|---|---|
| 10/8/2025 | Sold | -- |
Source: NTREIS #21026881 Report a problem | ||
| 8/29/2025 | Pending sale | $719,000$236/sqft |
Source: NTREIS #21026881 Report a problem | ||
| 8/16/2025 | Contingent | $719,000$236/sqft |
Source: NTREIS #21026881 Report a problem | ||
| 8/8/2025 | Listed for sale | $719,000+63.4%$236/sqft |
Source: NTREIS #21026881 Report a problem | ||
| 3/31/2016 | Sold | -- |
Source: Agent Provided Report a problem | ||
Public tax history
| Year | Property taxes | Tax assessment |
|---|---|---|
| 2025 | $7,867 -10.3% | $561,387 -15.6% |
| 2024 | $8,767 -12.9% | $664,954 +10% |
| 2023 | $10,069 -1.8% | $604,504 +10% |
Find assessor info on the county website
Neighborhood: 76657
Nearby schools
GreatSchools rating
- 9/10South Bosque Elementary SchoolGrades: PK-5Distance: 4.3 mi
- 9/10River Valley Middle SchoolGrades: 6-8Distance: 2.1 mi
- 8/10Midway High SchoolGrades: 9-12Distance: 7 mi
Schools provided by the listing agent
- Elementary: South Bosque
- Middle: Midway
- High: Midway
- District: Midway ISD
Source: NTREIS. This data may not be complete. We recommend contacting the local school district to confirm school assignments for this home.

