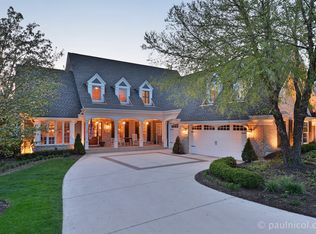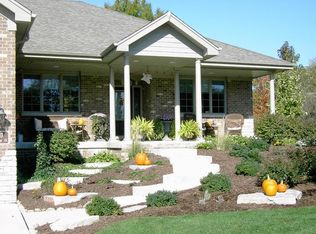Closed
$925,000
712 Stonebridge Rd, Frankfort, IL 60423
5beds
5,500sqft
Single Family Residence
Built in 1989
-- sqft lot
$925,500 Zestimate®
$168/sqft
$5,558 Estimated rent
Home value
$925,500
$861,000 - $1.00M
$5,558/mo
Zestimate® history
Loading...
Owner options
Explore your selling options
What's special
Step into refined living in this impeccably updated 5-bedroom, 4 full bath home. Gorgeous addition/renovation done in 2018! Located near Lincoln-Way East in the gated community of New Frankfort Settlement, this spacious residence is filled with premium finishes, smart upgrades, and resort-style amenities. The kitchen is a culinary dream, featuring built-in speakers, high-end Sub-Zero appliances, a top-of-the-line Cove dishwasher, and elegant finishes that make cooking and gathering a delight. All five generously sized bedrooms are located upstairs to provide privacy and comfort. The primary suite is a true sanctuary-complete with a walk-in closet, heated floors, built-in speakers and a steam shower in the luxury bathroom. A sitting area adds flexibility as a play space, media room, or cozy reading nook, while the upstairs laundry adds everyday convenience. The finished basement expands your possibilities with room for entertaining, fitness, or hosting guests. Step outside to your private backyard oasis featuring a saltwater inground pool with a safety cover, oversized heater, and removable rear fencing-perfect for entertaining. Enjoy evenings on the new 2025 TimberTech PVC deck with cool-touch technology, surrounded by lush landscaping and a fully fenced yard. This home is as functional as it is beautiful, boasting major mechanical and structural updates including: 2024 water heater & water softener (2024), WiFi-enabled insulated garage doors with overlay and new openers (2025), Gas line in place for potential garage heater, entire exterior replaced with LP SmartSide (2018), Anderson 400 Series windows and patio sliders (2018 & 2023), oversized gutters with guards. Roof replaced (2018). Every detail-down to the smart tech, premium materials, and elegant finishes-has been curated to upgrade your lifestyle! Get in before fall to enjoy being near the Friday night lights at the Lincoln-Way East football games!
Zillow last checked: 8 hours ago
Listing updated: January 17, 2026 at 02:08am
Listing courtesy of:
Rachael Gish 815-791-3487,
@properties Christie's International Real Estate
Bought with:
Megan Arseneau Schutzbach
@properties Christie's International Real Estate
Source: MRED as distributed by MLS GRID,MLS#: 12488641
Facts & features
Interior
Bedrooms & bathrooms
- Bedrooms: 5
- Bathrooms: 4
- Full bathrooms: 4
Primary bedroom
- Features: Flooring (Hardwood), Window Treatments (Blinds), Bathroom (Full)
- Level: Second
- Area: 210 Square Feet
- Dimensions: 15X14
Bedroom 2
- Features: Flooring (Carpet)
- Level: Second
- Area: 224 Square Feet
- Dimensions: 16X14
Bedroom 3
- Features: Flooring (Carpet), Window Treatments (Blinds)
- Level: Second
- Area: 144 Square Feet
- Dimensions: 12X12
Bedroom 4
- Features: Flooring (Carpet), Window Treatments (Blinds)
- Level: Second
- Area: 225 Square Feet
- Dimensions: 15X15
Bedroom 5
- Features: Flooring (Carpet), Window Treatments (Blinds)
- Level: Second
- Area: 154 Square Feet
- Dimensions: 14X11
Bonus room
- Features: Flooring (Carpet)
- Level: Second
- Area: 100 Square Feet
- Dimensions: 10X10
Bonus room
- Features: Flooring (Hardwood)
- Level: Second
- Area: 272 Square Feet
- Dimensions: 16X17
Dining room
- Features: Flooring (Hardwood)
- Level: Main
- Area: 216 Square Feet
- Dimensions: 18X12
Enclosed porch
- Level: Main
- Area: 110 Square Feet
- Dimensions: 10X11
Family room
- Level: Basement
- Area: 450 Square Feet
- Dimensions: 15X30
Foyer
- Features: Flooring (Hardwood)
- Level: Main
- Area: 108 Square Feet
- Dimensions: 12X9
Kitchen
- Features: Kitchen (Eating Area-Table Space, Island), Flooring (Hardwood)
- Level: Main
- Area: 285 Square Feet
- Dimensions: 15X19
Laundry
- Level: Second
- Area: 70 Square Feet
- Dimensions: 10X7
Living room
- Features: Flooring (Hardwood), Window Treatments (Blinds)
- Level: Main
- Area: 648 Square Feet
- Dimensions: 27X24
Mud room
- Features: Flooring (Hardwood)
- Level: Main
- Area: 126 Square Feet
- Dimensions: 7X18
Office
- Features: Flooring (Carpet), Window Treatments (Blinds)
- Level: Main
- Area: 154 Square Feet
- Dimensions: 11X14
Pantry
- Features: Flooring (Hardwood), Window Treatments (Blinds)
- Level: Main
- Area: 63 Square Feet
- Dimensions: 7X9
Recreation room
- Features: Flooring (Carpet)
- Level: Basement
- Area: 450 Square Feet
- Dimensions: 15X30
Storage
- Level: Basement
- Area: 340 Square Feet
- Dimensions: 17X20
Heating
- Natural Gas
Cooling
- Central Air
Appliances
- Included: Double Oven, Microwave, Dishwasher, Refrigerator, Washer, Dryer, Disposal
- Laundry: Upper Level, Gas Dryer Hookup
Features
- 1st Floor Full Bath, Walk-In Closet(s), Pantry
- Windows: Screens
- Basement: Finished,Rec/Family Area,Storage Space,Full
- Number of fireplaces: 1
- Fireplace features: Living Room
Interior area
- Total structure area: 1,693
- Total interior livable area: 5,500 sqft
- Finished area below ground: 1,693
Property
Parking
- Total spaces: 2
- Parking features: Asphalt, Garage Door Opener, Tandem, Yes, Garage Owned, Attached, Garage
- Attached garage spaces: 2
- Has uncovered spaces: Yes
Accessibility
- Accessibility features: No Disability Access
Features
- Stories: 2
- Patio & porch: Deck
- Pool features: In Ground
- Fencing: Fenced
Lot
- Dimensions: 89X119X116X110
Details
- Parcel number: 1909202060040000
- Special conditions: None
- Other equipment: Ceiling Fan(s), Sump Pump, Generator
Construction
Type & style
- Home type: SingleFamily
- Property subtype: Single Family Residence
Materials
- Other
- Foundation: Concrete Perimeter
- Roof: Asphalt
Condition
- New construction: No
- Year built: 1989
- Major remodel year: 2018
Utilities & green energy
- Sewer: Public Sewer
- Water: Public
Community & neighborhood
Security
- Security features: Security System, Fire Sprinkler System, Carbon Monoxide Detector(s)
Community
- Community features: Lake, Dock
Location
- Region: Frankfort
- Subdivision: New Frankfort Settlement
HOA & financial
HOA
- Has HOA: Yes
- HOA fee: $1,920 annually
- Services included: Other
Other
Other facts
- Listing terms: Conventional
- Ownership: Fee Simple w/ HO Assn.
Price history
| Date | Event | Price |
|---|---|---|
| 1/16/2026 | Sold | $925,000-5.1%$168/sqft |
Source: | ||
| 10/6/2025 | Listing removed | $975,000$177/sqft |
Source: | ||
| 8/28/2025 | Price change | $975,000-4.9%$177/sqft |
Source: | ||
| 7/22/2025 | Listed for sale | $1,025,000+107.1%$186/sqft |
Source: | ||
| 3/24/2021 | Listing removed | -- |
Source: Owner Report a problem | ||
Public tax history
| Year | Property taxes | Tax assessment |
|---|---|---|
| 2023 | $15,764 +8.3% | $190,568 +9.8% |
| 2022 | $14,555 +26% | $173,575 +6.9% |
| 2021 | $11,547 +3% | $162,387 +2.9% |
Find assessor info on the county website
Neighborhood: 60423
Nearby schools
GreatSchools rating
- NAGrand Prairie Elementary SchoolGrades: PK-2Distance: 1 mi
- 10/10Hickory Creek Middle SchoolGrades: 6-8Distance: 2.4 mi
- 10/10Lincoln-Way East High SchoolGrades: 9-12Distance: 1 mi
Schools provided by the listing agent
- Elementary: Grand Prairie Elementary School
- Middle: Hickory Creek Middle School
- High: Lincoln-Way East High School
- District: 157C
Source: MRED as distributed by MLS GRID. This data may not be complete. We recommend contacting the local school district to confirm school assignments for this home.
Get a cash offer in 3 minutes
Find out how much your home could sell for in as little as 3 minutes with a no-obligation cash offer.
Estimated market value$925,500
Get a cash offer in 3 minutes
Find out how much your home could sell for in as little as 3 minutes with a no-obligation cash offer.
Estimated market value
$925,500

