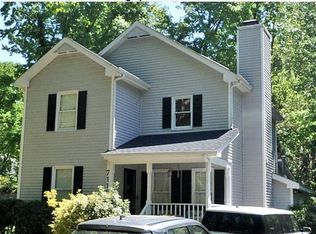Sold for $375,000
$375,000
7120 Kinross Dr, Raleigh, NC 27613
3beds
1,513sqft
Single Family Residence, Residential
Built in 1989
7,840.8 Square Feet Lot
$409,000 Zestimate®
$248/sqft
$1,997 Estimated rent
Home value
$409,000
$389,000 - $429,000
$1,997/mo
Zestimate® history
Loading...
Owner options
Explore your selling options
What's special
Welcome to this inviting property adorned with a charming fireplace, where comfort and style seamlessly blend. Embracing a natural color palette, this home creates a tranquil ambiance that exudes warmth. Indulge in the spaciousness of a master bedroom featuring a walk-in closet for all your storage needs. With versatile rooms throughout, you have the flexibility to create the ideal living spaces to suit your lifestyle. The primary bathroom boasts good under sink storage, ensuring a clutter-free environment. Outside, unwind in the sitting area of the backyard, perfect for relaxing or entertaining guests. Additional highlights include fresh interior paint, enhancing the overall appeal, and partial flooring replacement, guaranteeing both comfort and value. Discover the perfect harmony of comfort and functionality in this remarkable property. Don't miss the opportunity to make it your own! This home has been virtually staged to illustrate its potential.
Zillow last checked: 8 hours ago
Listing updated: October 27, 2025 at 11:58pm
Listed by:
Thomas Ladane Shoupe 704-850-9371,
Opendoor Brokerage LLC,
Whitney Hunt-Sailors 704-981-8723,
Opendoor Brokerage LLC
Bought with:
Mike Joseph, 313541
Keller Williams Legacy
Source: Doorify MLS,MLS#: 2541205
Facts & features
Interior
Bedrooms & bathrooms
- Bedrooms: 3
- Bathrooms: 3
- Full bathrooms: 2
- 1/2 bathrooms: 1
Heating
- Electric, Forced Air
Cooling
- Central Air
Appliances
- Included: Electric Water Heater
Features
- Flooring: Carpet, Hardwood, Tile, Vinyl
- Number of fireplaces: 1
Interior area
- Total structure area: 1,513
- Total interior livable area: 1,513 sqft
- Finished area above ground: 1,513
- Finished area below ground: 0
Property
Parking
- Total spaces: 1
- Parking features: Attached, Garage
- Attached garage spaces: 1
Features
- Levels: Two
- Stories: 2
- Has view: Yes
Lot
- Size: 7,840 sqft
- Dimensions: 100 x 109
Details
- Parcel number: 0787543693
- Zoning: R-4
Construction
Type & style
- Home type: SingleFamily
- Architectural style: Traditional
- Property subtype: Single Family Residence, Residential
Materials
- Fiber Cement, Masonite, Wood Siding
Condition
- New construction: No
- Year built: 1989
Utilities & green energy
- Sewer: Public Sewer
Community & neighborhood
Location
- Region: Raleigh
- Subdivision: Brittany Woods
HOA & financial
HOA
- Has HOA: Yes
- HOA fee: $129 quarterly
- Services included: None
Price history
| Date | Event | Price |
|---|---|---|
| 12/11/2023 | Sold | $375,000$248/sqft |
Source: | ||
| 11/13/2023 | Pending sale | $375,000$248/sqft |
Source: | ||
| 11/9/2023 | Listed for sale | $375,000+130.1%$248/sqft |
Source: | ||
| 9/10/2003 | Sold | $163,000$108/sqft |
Source: Public Record Report a problem | ||
Public tax history
| Year | Property taxes | Tax assessment |
|---|---|---|
| 2025 | $3,238 +0.4% | $369,023 |
| 2024 | $3,225 +11.7% | $369,023 +40.3% |
| 2023 | $2,886 +7.6% | $262,954 |
Find assessor info on the county website
Neighborhood: Northwest Raleigh
Nearby schools
GreatSchools rating
- 6/10Hilburn AcademyGrades: PK-8Distance: 0.3 mi
- 9/10Leesville Road HighGrades: 9-12Distance: 1 mi
Schools provided by the listing agent
- Elementary: Wake - Hilburn Academy
- Middle: Wake - Hilburn Academy
- High: Wake - Leesville Road
Source: Doorify MLS. This data may not be complete. We recommend contacting the local school district to confirm school assignments for this home.
Get a cash offer in 3 minutes
Find out how much your home could sell for in as little as 3 minutes with a no-obligation cash offer.
Estimated market value$409,000
Get a cash offer in 3 minutes
Find out how much your home could sell for in as little as 3 minutes with a no-obligation cash offer.
Estimated market value
$409,000
