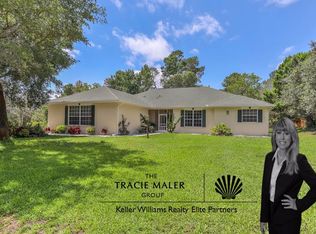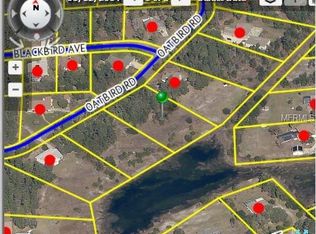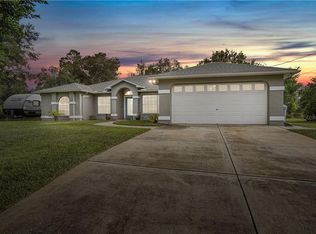Charming Two Story Contemporary/Colonia Style Home on an acre plus of privacy. 3 Bedrooms, plus open loft, 2.5 Baths and 2 car attached garage. Kitchen offers wood cabinets, quartz counters, stainless appliances, tile floor and sliders to the screened lanai. Master suite on main w/walk-in closet, Garden Tub and Sliders to Private Patio. 2nd floor offers 2 bedrooms and open loft (possible Den, Studio, Office or 4th bedroom. W/D Hookups. This is a must see if you are truly looking for something special! Will require background check, rental history and references. No smoking. Will be responsible for utilities. Max of 5 people. Will be responsible for mowing and keeping the property nice.
This property is off market, which means it's not currently listed for sale or rent on Zillow. This may be different from what's available on other websites or public sources.


