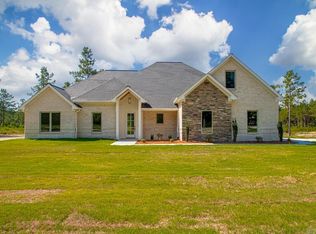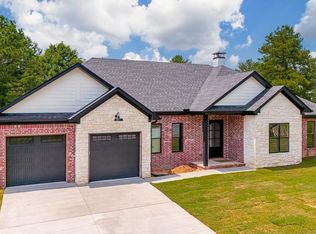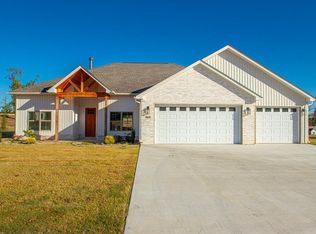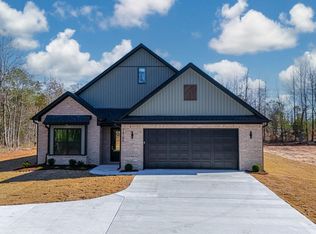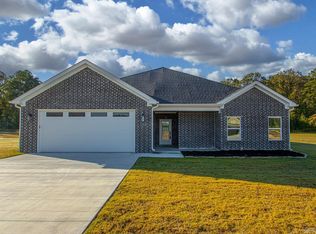NEW SUBDIVISION IN EAST END COMMUNITY!!! Drake Trail Estates.....Are you looking for easy access to the freeway? Only 20 min to downtown Little Rock. This is a perfect location and great school district as well as community. This home features 4 main bedrooms downstairs, one could be an office. Bonus room upstairs with a nice closet or could be used as a 5th bedroom if needed. As you walk into the entry way you are greeted with an open area showing off a beautiful gas log fireplace, open to large customized kitchen, lots of cabinets and walk in pantry. The kitchen has a gas stove with wall microwave and oven. Stainless steel appliances. Quartz countertops and custom painted cabinets. The primary bedroom is split plan from other rooms. The primary bathroom is large with a custom tile shower, separate vanities, soak tub. The primary closet is has lots of built in dresser space. Exterior is all brick with a small amount of hardie board to give the perfect curb appeal. The front porch is perfect for those rocking chairs and the covered back porch will be great for grilling out with a super large yard. Offering 10,000 toward points down or closing cost with acceptable offer.
Active
$464,000
7121 Carl Moren Rd, Hensley, AR 72065
5beds
2,490sqft
Est.:
Single Family Residence
Built in 2025
1.58 Acres Lot
$463,300 Zestimate®
$186/sqft
$-- HOA
What's special
Separate vanitiesLarge customized kitchenSoak tubSuper large yardQuartz countertopsStainless steel appliancesCustom painted cabinets
- 15 days |
- 377 |
- 14 |
Zillow last checked: 8 hours ago
Listing updated: January 08, 2026 at 06:21pm
Listed by:
Buffie C Howard 501-529-2543,
Truman Ball Real Estate 501-847-4900
Source: CARMLS,MLS#: 26000110
Tour with a local agent
Facts & features
Interior
Bedrooms & bathrooms
- Bedrooms: 5
- Bathrooms: 2
- Full bathrooms: 2
Dining room
- Features: Kitchen/Dining Combo
Heating
- Electric, Heat Pump
Cooling
- Electric
Appliances
- Included: Microwave, Gas Range, Dishwasher, Disposal, Plumbed For Ice Maker, Electric Water Heater
- Laundry: Washer Hookup, Electric Dryer Hookup, Laundry Room
Features
- Walk-In Closet(s), Ceiling Fan(s), Walk-in Shower, Kit Counter-Quartz, Pantry, Sheet Rock, Vaulted Ceiling(s), Primary Bedroom Apart, 4 Bedrooms Same Level
- Flooring: Luxury Vinyl
- Has fireplace: Yes
- Fireplace features: Gas Logs Present
Interior area
- Total structure area: 2,490
- Total interior livable area: 2,490 sqft
Video & virtual tour
Property
Parking
- Total spaces: 2
- Parking features: Garage, Two Car, Garage Faces Side
- Has garage: Yes
Features
- Levels: One and One Half
- Stories: 1.5
- Patio & porch: Patio
- Exterior features: Rain Gutters
Lot
- Size: 1.58 Acres
- Dimensions: APPRO x 1.58 ACRES
- Features: Level
Construction
Type & style
- Home type: SingleFamily
- Architectural style: Craftsman
- Property subtype: Single Family Residence
Materials
- Brick
- Foundation: Slab
- Roof: Shingle
Condition
- New construction: Yes
- Year built: 2025
Details
- Builder name: Cates Construction LLC
Utilities & green energy
- Electric: Elec-Municipal (+Entergy)
- Gas: Gas-Propane/Butane
- Sewer: Septic Tank
- Water: Public
- Utilities for property: Gas-Propane/Butane
Community & HOA
Community
- Security: Smoke Detector(s)
- Subdivision: Not In List
HOA
- Has HOA: No
Location
- Region: Hensley
Financial & listing details
- Price per square foot: $186/sqft
- Annual tax amount: $999,999
- Date on market: 1/1/2026
- Listing terms: VA Loan,FHA,Conventional,Cash,USDA Loan
- Road surface type: Paved
Estimated market value
$463,300
$440,000 - $486,000
$2,561/mo
Price history
Price history
| Date | Event | Price |
|---|---|---|
| 1/1/2026 | Listed for sale | $464,000$186/sqft |
Source: | ||
| 1/1/2026 | Listing removed | $464,000$186/sqft |
Source: | ||
| 12/6/2025 | Price change | $464,000-1.1%$186/sqft |
Source: | ||
| 10/19/2025 | Listed for sale | $469,000-1.4%$188/sqft |
Source: | ||
| 10/18/2025 | Listing removed | $475,550$191/sqft |
Source: | ||
Public tax history
Public tax history
Tax history is unavailable.BuyAbility℠ payment
Est. payment
$2,594/mo
Principal & interest
$2188
Property taxes
$244
Home insurance
$162
Climate risks
Neighborhood: 72065
Nearby schools
GreatSchools rating
- NAEast End Elementary SchoolGrades: PK-2Distance: 2.3 mi
- 6/10Sheridan Middle SchoolGrades: 6-8Distance: 14.9 mi
- 7/10Sheridan High SchoolGrades: 9-12Distance: 14.8 mi
Schools provided by the listing agent
- Elementary: East End
- Middle: Middle: East End, Junior High: Sheridan
- High: Sheridan
Source: CARMLS. This data may not be complete. We recommend contacting the local school district to confirm school assignments for this home.
- Loading
- Loading
