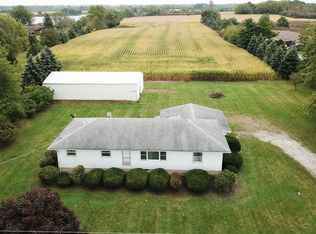Closed
$580,000
7121 W Stuenkel Rd, Monee, IL 60449
4beds
4,456sqft
Single Family Residence
Built in 1988
4.69 Acres Lot
$587,300 Zestimate®
$130/sqft
$3,901 Estimated rent
Home value
$587,300
$540,000 - $640,000
$3,901/mo
Zestimate® history
Loading...
Owner options
Explore your selling options
What's special
Discover the perfect blend of space, comfort, and country charm on this 5 +/- acre professionally landscaped property, featuring mature apple and pear trees. This exceptional home includes a HUGE 46'x54' pole barn and a traditional Amish barn, providing endless possibilities for storage, hobbies, or farming. Step inside to a bright and spacious living room, highlighted by a large picture window that fills the space with natural light. The adjoining dining room features a modern light fixture, leading into the expansive eat-in kitchen with granite countertops, stainless steel appliances, and a cozy breakfast area. The kitchen opens to a warm and inviting family room, complete with a brick fireplace and French doors leading to the patio-ideal for indoor-outdoor living. By the entry, a private den with double doors offers the perfect space for a home office, study, or additional lounge area. This home offers four generously sized bedrooms, including a primary suite with a walk-in closet and private bath. A hall bath serves the additional bedrooms, ensuring ample space for family and guests. The lower level features a wet bar, recreation room, and a theater room, perfect for hosting gatherings or relaxing at home. Enjoy peace of mind with a newer Generac backup generator and recent updates, including a whole-house water filtration system (2025), boiler (2024), water softener (2023), carpet - upper level (2023), and attic re-insulated (2023).
Zillow last checked: 8 hours ago
Listing updated: May 02, 2025 at 10:08am
Listing courtesy of:
Cindy Banks 630-533-5900,
RE/MAX Cornerstone
Bought with:
Leticia M Herrera, CRS
Baird & Warner
Source: MRED as distributed by MLS GRID,MLS#: 12282563
Facts & features
Interior
Bedrooms & bathrooms
- Bedrooms: 4
- Bathrooms: 3
- Full bathrooms: 2
- 1/2 bathrooms: 1
Primary bedroom
- Features: Flooring (Carpet), Bathroom (Full)
- Level: Main
- Area: 255 Square Feet
- Dimensions: 15X17
Bedroom 2
- Features: Flooring (Carpet)
- Level: Main
- Area: 170 Square Feet
- Dimensions: 10X17
Bedroom 3
- Features: Flooring (Carpet)
- Level: Main
- Area: 132 Square Feet
- Dimensions: 11X12
Bedroom 4
- Features: Flooring (Carpet)
- Level: Main
- Area: 182 Square Feet
- Dimensions: 13X14
Dining room
- Features: Flooring (Carpet)
- Level: Main
- Area: 225 Square Feet
- Dimensions: 15X15
Family room
- Features: Flooring (Carpet)
- Level: Main
- Area: 360 Square Feet
- Dimensions: 15X24
Kitchen
- Features: Kitchen (Eating Area-Breakfast Bar, Granite Counters)
- Level: Main
- Area: 391 Square Feet
- Dimensions: 17X23
Living room
- Features: Flooring (Carpet)
- Level: Main
- Area: 266 Square Feet
- Dimensions: 14X19
Heating
- Baseboard
Cooling
- Central Air
Appliances
- Included: Range, Microwave, Refrigerator, Dryer
- Laundry: Gas Dryer Hookup, Laundry Closet
Features
- Wet Bar
- Basement: Finished,Full
Interior area
- Total structure area: 0
- Total interior livable area: 4,456 sqft
Property
Parking
- Total spaces: 6
- Parking features: Asphalt, Garage Door Opener, On Site, Garage Owned, Attached, Detached, Garage
- Attached garage spaces: 6
- Has uncovered spaces: Yes
Accessibility
- Accessibility features: No Disability Access
Features
- Levels: Bi-Level
- Stories: 1
- Patio & porch: Patio
Lot
- Size: 4.69 Acres
- Dimensions: 337 X 612
- Features: Landscaped, Pasture
Details
- Additional structures: Barn(s), Outbuilding, Shed(s)
- Parcel number: 2114071000230000
- Special conditions: None
- Other equipment: Water-Softener Owned
Construction
Type & style
- Home type: SingleFamily
- Architectural style: Bi-Level,Ranch
- Property subtype: Single Family Residence
Materials
- Brick
- Foundation: Concrete Perimeter
- Roof: Asphalt
Condition
- New construction: No
- Year built: 1988
Utilities & green energy
- Sewer: Septic-Mechanical
Community & neighborhood
Location
- Region: Monee
Other
Other facts
- Listing terms: Conventional
- Ownership: Fee Simple
Price history
| Date | Event | Price |
|---|---|---|
| 5/2/2025 | Sold | $580,000-0.9%$130/sqft |
Source: | ||
| 2/21/2025 | Contingent | $585,000$131/sqft |
Source: | ||
| 2/13/2025 | Listed for sale | $585,000+8.1%$131/sqft |
Source: | ||
| 11/6/2023 | Sold | $541,000+2.1%$121/sqft |
Source: | ||
| 9/9/2023 | Pending sale | $529,900$119/sqft |
Source: | ||
Public tax history
| Year | Property taxes | Tax assessment |
|---|---|---|
| 2023 | $13,439 +8.9% | $144,923 +13.7% |
| 2022 | $12,346 +6.6% | $127,483 +9.7% |
| 2021 | $11,586 +0.6% | $116,182 +3.4% |
Find assessor info on the county website
Neighborhood: 60449
Nearby schools
GreatSchools rating
- 1/10Talala Elementary SchoolGrades: K-5Distance: 4.7 mi
- 5/10Crete-Monee Middle SchoolGrades: 6-8Distance: 5.8 mi
- 7/10Crete-Monee High SchoolGrades: 9-12Distance: 7.1 mi
Schools provided by the listing agent
- Elementary: Talala Elementary School
- Middle: Crete-Monee Middle School
- High: Crete-Monee High School
- District: 201U
Source: MRED as distributed by MLS GRID. This data may not be complete. We recommend contacting the local school district to confirm school assignments for this home.
Get a cash offer in 3 minutes
Find out how much your home could sell for in as little as 3 minutes with a no-obligation cash offer.
Estimated market value$587,300
Get a cash offer in 3 minutes
Find out how much your home could sell for in as little as 3 minutes with a no-obligation cash offer.
Estimated market value
$587,300
