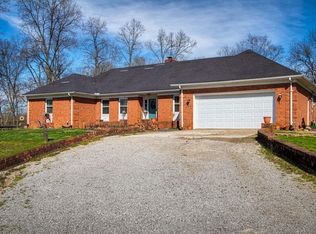Closed
$245,000
7122 Lauderdale Rd, Dale, IN 47523
3beds
1,872sqft
Single Family Residence
Built in 1971
2 Acres Lot
$269,000 Zestimate®
$--/sqft
$1,763 Estimated rent
Home value
$269,000
$245,000 - $299,000
$1,763/mo
Zestimate® history
Loading...
Owner options
Explore your selling options
What's special
REDUCED REDUCED REDUCED !!!! Welcome to your charming rural haven at 7122 Lauderdale Rd, Dale, Indiana. This beautifully renovated home offers cozy comforts like a wood-burning stove nook for those chilly evenings, a formal dining room with elegant French doors for your family gatherings, and 2 acres of land completely to yourself. The main floor hosts a serene owner's suite complete with a custom vanity and a large walk-in closet, ensuring a private retreat. Upstairs, you'll find two additional bedrooms and a full bathroom, ideal for everyone! Step outside to enjoy the expansive patio with a pergola, perfect for outdoor entertainment. The property also features a detached 2-car garage and a massive 60'x40' pole barn with an extra room in the back for hosting parties, creating your own "man" cave, or to simply utilize as extra storage. This home blends modern amenities with the tranquility of country living, making it the perfect place to call home.
Zillow last checked: 8 hours ago
Listing updated: June 24, 2024 at 03:53pm
Listed by:
Alexa Breedlove Cell:812-625-3035,
Pinnacle Realty Group
Bought with:
Chase Spencer, RB21001441
F.C. TUCKER EMGE
Source: IRMLS,MLS#: 202405659
Facts & features
Interior
Bedrooms & bathrooms
- Bedrooms: 3
- Bathrooms: 3
- Full bathrooms: 2
- 1/2 bathrooms: 1
- Main level bedrooms: 1
Bedroom 1
- Level: Main
Bedroom 2
- Level: Upper
Dining room
- Level: Main
- Area: 100
- Dimensions: 10 x 10
Kitchen
- Level: Main
- Area: 200
- Dimensions: 10 x 20
Living room
- Level: Main
- Area: 280
- Dimensions: 20 x 14
Heating
- Forced Air
Cooling
- Central Air
Appliances
- Included: Dishwasher, Refrigerator, Electric Range
Features
- Bookcases, Walk-In Closet(s), Laminate Counters, Eat-in Kitchen, Main Level Bedroom Suite, Formal Dining Room
- Flooring: Carpet, Laminate, Tile
- Basement: None
- Number of fireplaces: 1
- Fireplace features: Wood Burning
Interior area
- Total structure area: 1,872
- Total interior livable area: 1,872 sqft
- Finished area above ground: 1,872
- Finished area below ground: 0
Property
Parking
- Total spaces: 2
- Parking features: Detached, Garage Door Opener, Heated Garage
- Garage spaces: 2
Features
- Levels: Two
- Stories: 2
- Patio & porch: Patio
- Exterior features: Basketball Goal
Lot
- Size: 2 Acres
- Dimensions: 351 x 251
- Features: Few Trees, 0-2.9999, Rural
Details
- Additional structures: Pole/Post Building
- Parcel number: 870717100030.000016
Construction
Type & style
- Home type: SingleFamily
- Property subtype: Single Family Residence
Materials
- Vinyl Siding
- Roof: Asphalt
Condition
- New construction: No
- Year built: 1971
Utilities & green energy
- Sewer: Septic Tank
- Water: City
Community & neighborhood
Location
- Region: Dale
- Subdivision: Other
Other
Other facts
- Listing terms: Cash,Conventional,FHA,USDA Loan,VA Loan
Price history
| Date | Event | Price |
|---|---|---|
| 6/24/2024 | Sold | $245,000-2% |
Source: | ||
| 5/1/2024 | Pending sale | $250,000 |
Source: | ||
| 4/21/2024 | Price change | $250,000-16.7% |
Source: | ||
| 4/10/2024 | Price change | $300,000-7.7% |
Source: | ||
| 3/14/2024 | Price change | $325,000-4.4% |
Source: | ||
Public tax history
| Year | Property taxes | Tax assessment |
|---|---|---|
| 2024 | $1,197 +16.4% | $174,000 -7.6% |
| 2023 | $1,029 +28.2% | $188,300 +25.9% |
| 2022 | $803 -11.7% | $149,600 +18% |
Find assessor info on the county website
Neighborhood: 47523
Nearby schools
GreatSchools rating
- 6/10Lynnville Elementary SchoolGrades: K-5Distance: 10.5 mi
- 7/10Tecumseh Middle SchoolGrades: 6-8Distance: 12.9 mi
- 9/10Tecumseh Jr-Sr High SchoolGrades: 9-12Distance: 12.9 mi
Schools provided by the listing agent
- Elementary: Lynnville
- Middle: Boonville
- High: Boonville
- District: Warrick County School Corp.
Source: IRMLS. This data may not be complete. We recommend contacting the local school district to confirm school assignments for this home.
Get pre-qualified for a loan
At Zillow Home Loans, we can pre-qualify you in as little as 5 minutes with no impact to your credit score.An equal housing lender. NMLS #10287.
