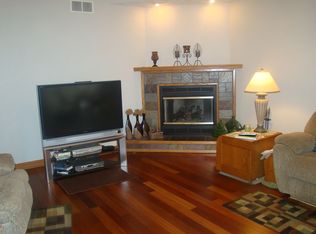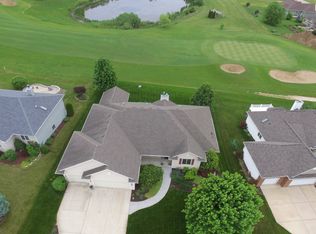Think Spring, warmer days are coming, picture yourself in the lovely spacious ranch home. Full brick front, enjoy the morning sun on the covered front porch.Step into the stunning 2 Story great room with the most stunning floor to ceiling stone fireplace. Hardwood floors from the great room run into the office (Dining Room) kitchen and the year around sun porch. Breakfast bar in the kitchen, many built ins, eating area with french doors to the deck. A Split bedroom floor plan, the master bedroom features spacious walk in closet and private bath with separate shower & whirlpool. French doors open into the sunny spacious year round sun porch with fantastic views of the golf course. Partial exposed lower level with 4th bedroom, corner fireplace place in the family room, and seperate room for crafting, exercise equipment, full bath and a workshop/storage room. Newburg Village Golf is a 9-hole golf, well manicured. Whether you golf or not you will enjoy the open space & views.
This property is off market, which means it's not currently listed for sale or rent on Zillow. This may be different from what's available on other websites or public sources.


