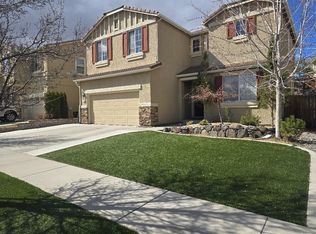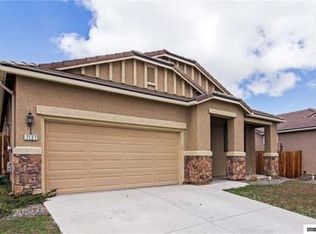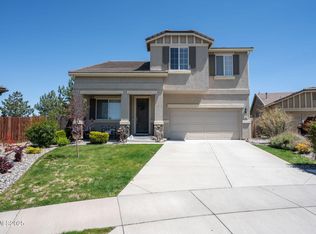Closed
$555,000
7123 Discovery Ln, Reno, NV 89506
3beds
2,162sqft
Single Family Residence
Built in 2006
6,534 Square Feet Lot
$555,400 Zestimate®
$257/sqft
$2,541 Estimated rent
Home value
$555,400
$505,000 - $605,000
$2,541/mo
Zestimate® history
Loading...
Owner options
Explore your selling options
What's special
What is better than a new construction home? THIS ONE. Over ONE HUNDRED THOUSAND DOLLARS in tasteful upgrades and updates. There is nothing left to do, dig, invest, spend, work, or save up for. It's all done and more. Custom front door. Engineered hardwood flooring. 4" baseboards. Ring doorbell. LED can lights. Nest thermostat and smoke detectors. Living room, primary bedroom and bath all have new vinyl frame windows. New sliding glass door with built-in blinds. New Anderson windows, kitchen, family room, and loft. 220 outlet in garage and kitchen. Stainless steel GE refrigerator/freezer, Kenmore Elite ultra quiet dishwasher, Jenn-Air gas range with self cleaning double ovens and convection function. Moen touchless smart kitchen faucet. Custom granite countertops. Expanded kitchen island. Wide plank ceramic tile floors in primary bath and half bath. Upgraded toilets with soft close lids in all three bathrooms. Custom stone fireplace wall and mantle. Heat circulating blower in gas fireplace. Ceiling fans in great room, primary bedroom, and third bedroom. Custom lighting in loft, primary suite and bedroom two. Solid wood barn door in primary suite. Oversize custom shower with Italian tile walls and dual rain shower fixtures that feature preset temperature setting and on/off switch. Custom built linen cabinets in primary suite bathroom. Soapstone counters and upgraded sinks in primary bath. Solar landscape lighting in front and back yards. Ring motion detector lighting for back patio. Fully landscaped back yard with irrigation, tiered rock walls, and a water feature. Electric outlet for water feature that has on/off control switch inside the house. Concrete curbing and stamped concrete patio in back. Dog run with anti-microbial turf and custom iron gate. New fan motor and air compressor for Air Conditioner unit in 2024. Refurbished furnace motor last year. New insulated garage door last year with MyQ garage opener system and keypad entry.
Zillow last checked: 8 hours ago
Listing updated: November 24, 2025 at 09:25am
Listed by:
Jan Mackenzie BS.144886 775-250-8914,
RE/MAX Professionals-Reno
Bought with:
Jessica Hodges, B.145936
Real Broker LLC
Source: NNRMLS,MLS#: 250005143
Facts & features
Interior
Bedrooms & bathrooms
- Bedrooms: 3
- Bathrooms: 3
- Full bathrooms: 2
- 1/2 bathrooms: 1
Heating
- Forced Air, Natural Gas
Cooling
- Attic Fan, Central Air, Refrigerated
Appliances
- Included: Dishwasher, Disposal, Gas Range, Microwave
- Laundry: Laundry Area, Shelves
Features
- Ceiling Fan(s), High Ceilings, Kitchen Island, Loft, Pantry, Smart Thermostat, Walk-In Closet(s)
- Flooring: Carpet, Ceramic Tile, Laminate, Wood
- Windows: Blinds, Double Pane Windows, Drapes, Rods, Vinyl Frames
- Number of fireplaces: 1
- Fireplace features: Gas Log
- Common walls with other units/homes: No Common Walls
Interior area
- Total structure area: 2,162
- Total interior livable area: 2,162 sqft
Property
Parking
- Total spaces: 2
- Parking features: Attached, Garage, Garage Door Opener
- Attached garage spaces: 2
Features
- Stories: 2
- Patio & porch: Patio
- Exterior features: Dog Run
- Fencing: Back Yard,Full
Lot
- Size: 6,534 sqft
- Features: Landscaped, Level, Sloped Up, Sprinklers In Front, Sprinklers In Rear, Steep Slope
Details
- Parcel number: 55227207
- Zoning: SPD
- Other equipment: Satellite Dish
Construction
Type & style
- Home type: SingleFamily
- Property subtype: Single Family Residence
Materials
- Stucco
- Foundation: Crawl Space
- Roof: Pitched,Tile
Condition
- New construction: No
- Year built: 2006
Utilities & green energy
- Sewer: Public Sewer
- Water: Public
- Utilities for property: Cable Available, Electricity Available, Internet Available, Natural Gas Available, Phone Available, Sewer Available, Water Available, Cellular Coverage, Water Meter Installed
Community & neighborhood
Security
- Security features: Security System Owned, Smoke Detector(s)
Location
- Region: Reno
- Subdivision: Wild Stallion Estates Phase 1
HOA & financial
HOA
- Has HOA: Yes
- HOA fee: $35 monthly
- Amenities included: Maintenance Grounds
- Association name: Estancia
Other
Other facts
- Listing terms: 1031 Exchange,Cash,Conventional,FHA,VA Loan
Price history
| Date | Event | Price |
|---|---|---|
| 11/21/2025 | Sold | $555,000+1.8%$257/sqft |
Source: | ||
| 10/19/2025 | Contingent | $545,000$252/sqft |
Source: | ||
| 10/8/2025 | Price change | $545,000-2.6%$252/sqft |
Source: | ||
| 8/26/2025 | Price change | $559,500-3.5%$259/sqft |
Source: | ||
| 7/28/2025 | Price change | $580,000-1.7%$268/sqft |
Source: | ||
Public tax history
| Year | Property taxes | Tax assessment |
|---|---|---|
| 2025 | $2,667 +2.9% | $129,652 -0.6% |
| 2024 | $2,591 +3% | $130,374 +2.2% |
| 2023 | $2,515 +2.9% | $127,510 +24.5% |
Find assessor info on the county website
Neighborhood: Stead
Nearby schools
GreatSchools rating
- 4/10Alice L Smith Elementary SchoolGrades: PK-6Distance: 0.2 mi
- 3/10William O'brien Middle SchoolGrades: 6-8Distance: 2.3 mi
- 2/10North Valleys High SchoolGrades: 9-12Distance: 0.9 mi
Schools provided by the listing agent
- Elementary: Smith, Alice
- Middle: OBrien
- High: North Valleys
Source: NNRMLS. This data may not be complete. We recommend contacting the local school district to confirm school assignments for this home.
Get a cash offer in 3 minutes
Find out how much your home could sell for in as little as 3 minutes with a no-obligation cash offer.
Estimated market value$555,400
Get a cash offer in 3 minutes
Find out how much your home could sell for in as little as 3 minutes with a no-obligation cash offer.
Estimated market value
$555,400


