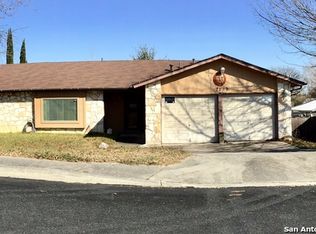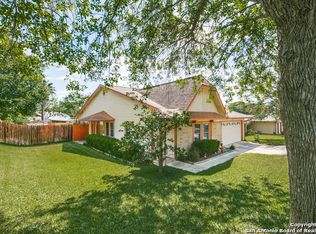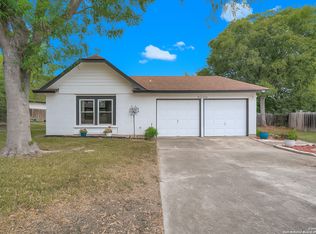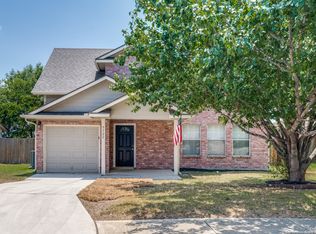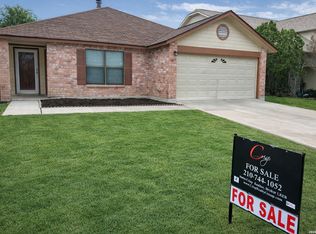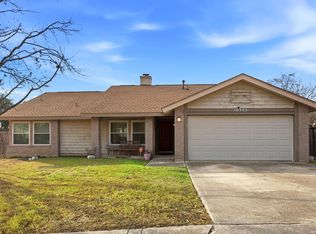Welcome to this spacious home located in a secluded and quiet neighborhood close to Randolph AFB. Inside you'll find freshly painted walls, new energy efficient windows and new laminate flooring throughout. The home offers two livings areas with the family room flowing seamlessly into the kitchen which features new cabinet doors, a new range and quartz composite counters with a beautiful travertine backsplash. Step outside to enjoy a large covered patio--perfect for entertaining--and a almost-new storage shed. The finished garage includes an attractive epoxy floor, offering both functionality and style.
For sale
Price cut: $2K (1/2)
$235,000
7123 Winter Ridge, Converse, TX 78109
3beds
1,657sqft
Est.:
Single Family Residence
Built in 1982
8,755.56 Square Feet Lot
$233,600 Zestimate®
$142/sqft
$-- HOA
What's special
Freshly painted wallsNew laminate flooringLarge covered patioAttractive epoxy floorQuartz composite countersSecluded and quiet neighborhoodNew cabinet doors
- 229 days |
- 406 |
- 35 |
Zillow last checked: 8 hours ago
Listing updated: February 19, 2026 at 04:30pm
Listed by:
Kim Wolff TREC #682810 (210) 687-7128,
JB Goodwin, REALTORS
Source: LERA MLS,MLS#: 1882674
Tour with a local agent
Facts & features
Interior
Bedrooms & bathrooms
- Bedrooms: 3
- Bathrooms: 2
- Full bathrooms: 2
Primary bedroom
- Area: 176
- Dimensions: 16 x 11
Bedroom 2
- Area: 110
- Dimensions: 11 x 10
Bedroom 3
- Area: 132
- Dimensions: 12 x 11
Primary bathroom
- Features: Tub/Shower Combo
- Area: 66
- Dimensions: 11 x 6
Dining room
- Area: 81
- Dimensions: 9 x 9
Family room
- Area: 255
- Dimensions: 17 x 15
Kitchen
- Area: 99
- Dimensions: 11 x 9
Living room
- Area: 187
- Dimensions: 17 x 11
Heating
- Central, Electric
Cooling
- Central Air
Appliances
- Included: Microwave, Range, Disposal, Dishwasher, Gas Water Heater
- Laundry: Washer Hookup
Features
- Two Living Area, Liv/Din Combo, Eat-in Kitchen, Utility Room Inside, Master Downstairs, Ceiling Fan(s), Chandelier, Central Vacuum
- Flooring: Laminate
- Windows: Double Pane Windows, Window Coverings
- Has basement: No
- Number of fireplaces: 1
- Fireplace features: Family Room
Interior area
- Total interior livable area: 1,657 sqft
Property
Parking
- Total spaces: 2
- Parking features: Two Car Garage, Garage Door Opener
- Garage spaces: 2
Features
- Levels: One
- Stories: 1
- Patio & porch: Covered
- Exterior features: Sprinkler System
- Pool features: None
- Fencing: Privacy
Lot
- Size: 8,755.56 Square Feet
- Dimensions: 73 X 120
- Features: Curbs, Street Gutters, Sidewalks, Streetlights
- Residential vegetation: Mature Trees, Mature Trees (ext feat)
Details
- Additional structures: Shed(s)
- Parcel number: 050527011180
Construction
Type & style
- Home type: SingleFamily
- Architectural style: Traditional
- Property subtype: Single Family Residence
Materials
- Brick, Siding
- Foundation: Slab
- Roof: Composition
Condition
- Pre-Owned
- New construction: No
- Year built: 1982
Community & HOA
Community
- Features: None
- Subdivision: Millers Point
Location
- Region: Converse
Financial & listing details
- Price per square foot: $142/sqft
- Tax assessed value: $233,270
- Annual tax amount: $4,380
- Price range: $235K - $235K
- Date on market: 7/10/2025
- Cumulative days on market: 230 days
- Listing terms: Conventional,FHA,VA Loan,Cash,Investors OK
- Road surface type: Paved
Estimated market value
$233,600
$222,000 - $245,000
$1,622/mo
Price history
Price history
| Date | Event | Price |
|---|---|---|
| 1/2/2026 | Price change | $235,000-0.8%$142/sqft |
Source: | ||
| 10/24/2025 | Price change | $237,000-4%$143/sqft |
Source: | ||
| 7/31/2025 | Price change | $247,000-1.2%$149/sqft |
Source: | ||
| 7/10/2025 | Listed for sale | $250,000$151/sqft |
Source: | ||
| 9/26/2000 | Sold | -- |
Source: Public Record Report a problem | ||
| 9/13/1999 | Sold | -- |
Source: Public Record Report a problem | ||
Public tax history
Public tax history
| Year | Property taxes | Tax assessment |
|---|---|---|
| 2025 | -- | $233,270 -3.2% |
| 2024 | $4,538 -3.1% | $240,970 -3.1% |
| 2023 | $4,683 +2.5% | $248,670 +12.6% |
| 2022 | $4,569 +35% | $220,750 +25.7% |
| 2021 | $3,384 | $175,680 +10.5% |
| 2020 | $3,384 +1.4% | $158,990 +5.4% |
| 2019 | $3,338 | $150,900 +10.1% |
| 2018 | $3,338 +9% | $137,110 +2.2% |
| 2017 | $3,062 +3.5% | $134,200 +5.7% |
| 2016 | $2,959 +23.4% | $126,910 +12.9% |
| 2015 | $2,398 | $112,410 +7.6% |
| 2014 | $2,398 | $104,500 +7.9% |
| 2013 | -- | $96,840 +21.8% |
| 2012 | -- | $79,510 -3.9% |
| 2011 | -- | $82,750 -2.4% |
| 2010 | -- | $84,790 -4.5% |
| 2009 | -- | $88,800 -6% |
| 2008 | -- | $94,510 +1.6% |
| 2007 | -- | $93,040 +15.8% |
| 2006 | -- | $80,370 -1.8% |
| 2005 | -- | $81,850 |
| 2004 | -- | -- |
| 2003 | -- | -- |
| 2002 | -- | -- |
| 2001 | -- | -- |
| 2000 | -- | -- |
Find assessor info on the county website
BuyAbility℠ payment
Est. payment
$1,432/mo
Principal & interest
$1085
Property taxes
$347
Climate risks
Neighborhood: 78109
Nearby schools
GreatSchools rating
- 2/10Miller Point Elementary SchoolGrades: PK-5Distance: 0.3 mi
- 3/10Judson Middle SchoolGrades: 6-8Distance: 2.9 mi
- 2/10Judson High SchoolGrades: 9-12Distance: 2.7 mi
Schools provided by the listing agent
- Elementary: Millers Point
- Middle: Judson Middle School
- High: Judson
- District: Judson
Source: LERA MLS. This data may not be complete. We recommend contacting the local school district to confirm school assignments for this home.
