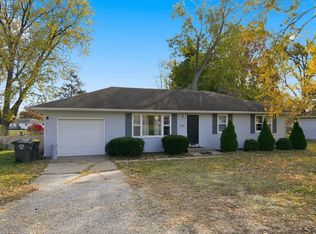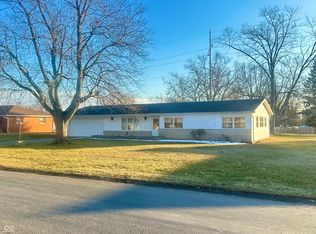Wow! Completely remodeled sprawling 4 bedroom, 2.5 bath ranch on over a half acre. You are going to love the huge master suite with a brand new bathroom & walk in closet. The eat-in kitchen is so spacious with plenty of room to entertain. Every inch of this home has been tastefully remodeled by the owner. New flooring, fresh paint, new doors, counter tops, appliances, tile work, landscaping and more! The detached, heated garage has room to store 3 cars with 720 ft. of useable space. This is a mechanics dream with 220 service and a gas line of its own. This home will sell fast, don't hesitate to schedule your showing today!
This property is off market, which means it's not currently listed for sale or rent on Zillow. This may be different from what's available on other websites or public sources.

