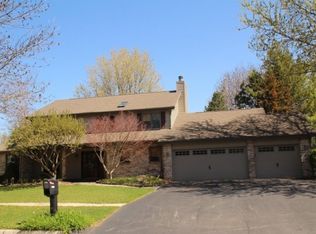Sold for $340,000
$340,000
7124 Sentinel Rd, Rockford, IL 61107
4beds
2,594sqft
Single Family Residence
Built in 1987
0.29 Acres Lot
$360,400 Zestimate®
$131/sqft
$3,100 Estimated rent
Home value
$360,400
$317,000 - $407,000
$3,100/mo
Zestimate® history
Loading...
Owner options
Explore your selling options
What's special
This beautifully designed two-story home offers the perfect blend of comfort, style, and functionality. With spacious living areas, it features an inviting main level that includes a bright and light living room and formal dining room, updated kitchen with stainless steel appliances, granite countertops and a cozy dining area ideal for family gatherings. Also featuring a separate family room with brick fireplace and sliding glass doors to the back lawn. Upstairs, you'll find generously sized bedrooms, a reading loft and a luxurious primary suite with a private bath and walk-in closet. This home provides plenty of natural light, while thoughtful architectural details add character and charm. Ideal for families or those who love to entertain, this home also includes a backyard, ample storage, and a convenient attached 3 car garage. Many updates completed in the past year or so include roof shingles, furnace, central air, dishwasher, refrigerator, stove and range hood.
Zillow last checked: 8 hours ago
Listing updated: July 17, 2025 at 11:18am
Listed by:
Dana Bonnell-Campbell 815-871-2986,
Berkshire Hathaway Homeservices Crosby Starck Re
Bought with:
Heather Manis, 475171420
Dickerson & Nieman
Source: NorthWest Illinois Alliance of REALTORS®,MLS#: 202502894
Facts & features
Interior
Bedrooms & bathrooms
- Bedrooms: 4
- Bathrooms: 3
- Full bathrooms: 2
- 1/2 bathrooms: 1
- Main level bathrooms: 1
Primary bedroom
- Level: Upper
- Area: 259
- Dimensions: 18.5 x 14
Bedroom 2
- Level: Upper
- Area: 138.05
- Dimensions: 12.11 x 11.4
Bedroom 3
- Level: Upper
- Area: 121
- Dimensions: 12.1 x 10
Bedroom 4
- Level: Upper
- Area: 218.3
- Dimensions: 11.8 x 18.5
Dining room
- Level: Main
- Area: 96.51
- Dimensions: 11.9 x 8.11
Family room
- Level: Main
- Area: 149.6
- Dimensions: 17 x 8.8
Kitchen
- Level: Main
- Area: 215.76
- Dimensions: 18.6 x 11.6
Living room
- Level: Main
- Area: 276.76
- Dimensions: 18.7 x 14.8
Heating
- Forced Air
Cooling
- Central Air
Appliances
- Included: Disposal, Dishwasher, Dryer, Microwave, Refrigerator, Stove/Cooktop, Washer, Water Softener, Gas Water Heater
- Laundry: Main Level
Features
- Granite Counters, Walk-In Closet(s)
- Basement: Full,Sump Pump
- Number of fireplaces: 1
- Fireplace features: Gas
Interior area
- Total structure area: 2,594
- Total interior livable area: 2,594 sqft
- Finished area above ground: 2,594
- Finished area below ground: 0
Property
Parking
- Total spaces: 3
- Parking features: Asphalt, Attached, Garage Door Opener
- Garage spaces: 3
Features
- Levels: Two
- Stories: 2
- Patio & porch: Deck
- Fencing: Fenced
Lot
- Size: 0.29 Acres
- Features: City/Town, Subdivided
Details
- Parcel number: 1214301008
Construction
Type & style
- Home type: SingleFamily
- Property subtype: Single Family Residence
Materials
- Aluminum
- Roof: Shingle
Condition
- Year built: 1987
Utilities & green energy
- Electric: Circuit Breakers
- Sewer: City/Community
- Water: City/Community
Community & neighborhood
Location
- Region: Rockford
- Subdivision: IL
HOA & financial
HOA
- Has HOA: Yes
- HOA fee: $75 annually
- Services included: None
Other
Other facts
- Price range: $340K - $340K
- Ownership: Fee Simple
- Road surface type: Hard Surface Road
Price history
| Date | Event | Price |
|---|---|---|
| 7/16/2025 | Sold | $340,000-2.9%$131/sqft |
Source: | ||
| 6/9/2025 | Pending sale | $350,000$135/sqft |
Source: | ||
| 6/2/2025 | Listed for sale | $350,000+64.7%$135/sqft |
Source: | ||
| 5/5/2020 | Sold | $212,500-1.1%$82/sqft |
Source: | ||
| 4/6/2020 | Pending sale | $214,900$83/sqft |
Source: Gambino Realtors #202001290 Report a problem | ||
Public tax history
| Year | Property taxes | Tax assessment |
|---|---|---|
| 2024 | $8,638 -1.1% | $102,154 +13.4% |
| 2023 | $8,730 +2.5% | $90,075 +11.9% |
| 2022 | $8,513 | $80,510 +9.1% |
Find assessor info on the county website
Neighborhood: Red Oaks
Nearby schools
GreatSchools rating
- 8/10Brookview Elementary SchoolGrades: K-5Distance: 1.9 mi
- 2/10Eisenhower Middle SchoolGrades: 6-8Distance: 3.2 mi
- 3/10Guilford High SchoolGrades: 9-12Distance: 1.6 mi
Schools provided by the listing agent
- Elementary: Brookview Elementary
- Middle: Eisenhower Middle
- High: Guilford High
- District: Rockford 205
Source: NorthWest Illinois Alliance of REALTORS®. This data may not be complete. We recommend contacting the local school district to confirm school assignments for this home.
Get pre-qualified for a loan
At Zillow Home Loans, we can pre-qualify you in as little as 5 minutes with no impact to your credit score.An equal housing lender. NMLS #10287.
