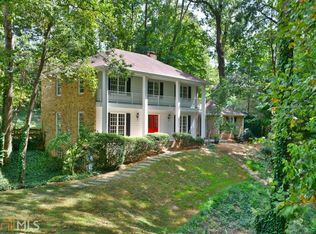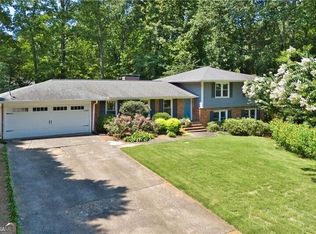Closed
$840,000
7125 Brandon Mill Rd, Sandy Springs, GA 30328
4beds
5,552sqft
Single Family Residence
Built in 1963
1.05 Acres Lot
$846,500 Zestimate®
$151/sqft
$6,137 Estimated rent
Home value
$846,500
$770,000 - $931,000
$6,137/mo
Zestimate® history
Loading...
Owner options
Explore your selling options
What's special
Welcome To Your Dream Retreat! This exquisite home located in the highly sought after area of beautiful Sandy Springs, boasts a breathtaking backyard sanctuary that will have you feeling like you are on a long-awaited tropical vacation. Imagine yourself relaxing under a luxurious veranda overlooking a spectacular custom-built gunite pool, surrounded by breathtaking gardens that are encompassed by exquisite stonework in your very own private oasis. The serene atmosphere of this entertainer's paradise offers endless opportunities for gatherings and celebrations. The gourmet kitchen is a chef's delight, featuring stainless steel appliances, a gas stove and ample counter space. Whether you are cooking for yourself or a large party, you will have plenty of seating at the kitchen bar, breakfast area or formal dining room. There is an abundance of space that can be tailored to both your wants and needs. The master suite is a true oasis that offers a double master layout, cozy sitting area, large walk-in closets and a charming balcony overlooking the beautifully landscaped yard and pool. The master bathroom includes a walk-in shower, large soaking tub and plenty of cabinetry for storage. Prepare yourself as you step inside the oversized great room where you are guaranteed to be impressed with the reclaimed wood beams from a 1700's farmhouse, adding a touch of history and character to the home's interior design. The vaulted ceiling and wood accents create a relaxing feel, while the high-end features of the home exude elegance, creating the perfect environment for hosting guests or enjoying family time. The home also features partially finished basement, providing extra space for a variety of uses, and additional storage to meet all your needs. For added convenience, this property includes its own separate Guest House which is located above the 3-Car Garage. This space includes 1 Bedroom, 1 Full Bath, Kitchen and Living Area (not pictured). Making this a perfect In-Law or Teenage Suite. It can also be used as a Guest House, making this the perfect home for that Southern Hospitality living in the South. Please Call Listing Agent to Schedule a Showing. Listing Agent: Brooke Henderson 706-616-8174
Zillow last checked: 8 hours ago
Listing updated: August 27, 2024 at 06:06am
Listed by:
Brooke Henderson 706-616-8174,
Go Realty
Bought with:
Jen Metzger, 354264
Atlanta Fine Homes - Sotheby's Int'l
Source: GAMLS,MLS#: 10328958
Facts & features
Interior
Bedrooms & bathrooms
- Bedrooms: 4
- Bathrooms: 6
- Full bathrooms: 5
- 1/2 bathrooms: 1
- Main level bathrooms: 2
- Main level bedrooms: 1
Kitchen
- Features: Breakfast Area, Breakfast Bar, Solid Surface Counters, Walk-in Pantry
Heating
- Forced Air, Natural Gas
Cooling
- Ceiling Fan(s), Central Air, Electric
Appliances
- Included: Dishwasher, Disposal, Electric Water Heater, Microwave, Oven/Range (Combo), Refrigerator, Stainless Steel Appliance(s)
- Laundry: Other, Upper Level
Features
- Beamed Ceilings, Bookcases, Double Vanity, High Ceilings, Separate Shower, Soaking Tub, Tile Bath, Walk-In Closet(s), Wet Bar
- Flooring: Hardwood, Tile
- Basement: Partial
- Attic: Pull Down Stairs
- Number of fireplaces: 2
- Fireplace features: Family Room, Gas Starter, Living Room
Interior area
- Total structure area: 5,552
- Total interior livable area: 5,552 sqft
- Finished area above ground: 4,682
- Finished area below ground: 870
Property
Parking
- Parking features: Attached, Garage, Side/Rear Entrance, Storage
- Has attached garage: Yes
Features
- Levels: Three Or More
- Stories: 3
- Exterior features: Veranda
- Has private pool: Yes
- Pool features: In Ground
Lot
- Size: 1.05 Acres
- Features: Level, Private
Details
- Additional structures: Garage(s), Guest House, Shed(s)
- Parcel number: 17 008600020033
Construction
Type & style
- Home type: SingleFamily
- Architectural style: Traditional
- Property subtype: Single Family Residence
Materials
- Stucco
- Roof: Composition
Condition
- Resale
- New construction: No
- Year built: 1963
Utilities & green energy
- Sewer: Public Sewer
- Water: Public
- Utilities for property: Electricity Available, High Speed Internet, Natural Gas Available, Phone Available, Sewer Connected, Water Available
Community & neighborhood
Community
- Community features: None
Location
- Region: Sandy Springs
- Subdivision: None
Other
Other facts
- Listing agreement: Exclusive Right To Sell
Price history
| Date | Event | Price |
|---|---|---|
| 8/26/2024 | Sold | $840,000-15.9%$151/sqft |
Source: | ||
| 8/18/2024 | Pending sale | $999,000$180/sqft |
Source: | ||
| 6/28/2024 | Listed for sale | $999,000+49.3%$180/sqft |
Source: | ||
| 3/24/2021 | Listing removed | -- |
Source: Owner Report a problem | ||
| 2/13/2020 | Listing removed | $669,000$120/sqft |
Source: Owner Report a problem | ||
Public tax history
| Year | Property taxes | Tax assessment |
|---|---|---|
| 2024 | $9,832 +15.2% | $406,600 +26.6% |
| 2023 | $8,535 -4.9% | $321,120 |
| 2022 | $8,977 +9.1% | $321,120 +10.4% |
Find assessor info on the county website
Neighborhood: North Springs
Nearby schools
GreatSchools rating
- 7/10Spalding Drive Elementary SchoolGrades: PK-5Distance: 0.1 mi
- 5/10Sandy Springs Charter Middle SchoolGrades: 6-8Distance: 4.2 mi
- 6/10North Springs Charter High SchoolGrades: 9-12Distance: 1.3 mi
Schools provided by the listing agent
- Elementary: Spalding Drive
- Middle: Sandy Springs
- High: North Springs
Source: GAMLS. This data may not be complete. We recommend contacting the local school district to confirm school assignments for this home.
Get a cash offer in 3 minutes
Find out how much your home could sell for in as little as 3 minutes with a no-obligation cash offer.
Estimated market value
$846,500

