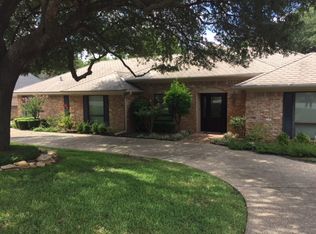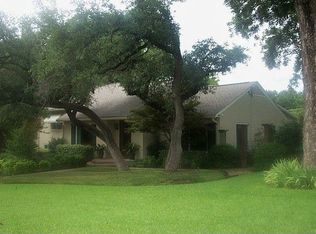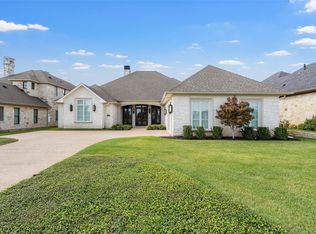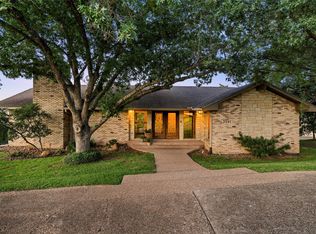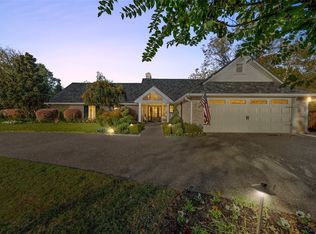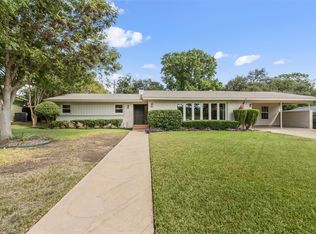Welcome to this stunning 4,047 sq ft home offering 4 bedrooms, 3.5 bathrooms, and an exceptional layout designed for comfort, style, and entertainment. The living area features a dramatic ceiling anchored by a striking two-story stone fireplace, setting the stage for both cozy evenings and impressive gatherings. A lovely kitchen sits at the heart of the home with granite countertops, double ovens, gas range, ample storage space, and an attached dining area.
A dedicated media room offers the ideal retreat for movie nights or gaming and is just one of three designated living areas in the home. The spacious primary suite can be found downstairs along with an additional bedroom and bathroom. Upstairs you will find the final two bedrooms sharing a jack and jill bath.
Outside, the amenities continue with a heated and cooled pool complete with a slide and diving board for year-round enjoyment. The covered outdoor entertainment area expands your living space even further, featuring its own fireplace and a TV hookup—perfect for game days and relaxed evenings.
Additional conveniences include both a 2-car garage and a 2-car carport, giving you ample parking and storage options. Ideally situated in a highly convenient location, you find yourself within minutes to Ridgewood Country Club, schools, shopping, I-35 and more. This home truly blends luxury living with practical everyday comfort providing a unique opportunity for potential buyers!
For sale
Price cut: $20K (1/5)
$819,900
7125 Fish Pond Rd, Waco, TX 76710
4beds
4,047sqft
Est.:
Single Family Residence
Built in 1977
0.38 Acres Lot
$787,900 Zestimate®
$203/sqft
$-- HOA
What's special
Striking two-story stone fireplaceHeated and cooled poolAttached dining areaGranite countertopsLovely kitchenDramatic ceilingDedicated media room
- 74 days |
- 1,693 |
- 69 |
Likely to sell faster than
Zillow last checked: 8 hours ago
Listing updated: January 11, 2026 at 02:05pm
Listed by:
Natalie Johnson 623935,
Camille Johnson 254-405-6162
Source: NTREIS,MLS#: 21113146
Tour with a local agent
Facts & features
Interior
Bedrooms & bathrooms
- Bedrooms: 4
- Bathrooms: 4
- Full bathrooms: 3
- 1/2 bathrooms: 1
Primary bedroom
- Level: First
- Dimensions: 14 x 17
Bedroom
- Level: First
- Dimensions: 15 x 12
Bedroom
- Level: Second
- Dimensions: 17 x 18
Bedroom
- Level: Second
- Dimensions: 19 x 11
Dining room
- Level: First
- Dimensions: 11 x 10
Family room
- Level: First
- Dimensions: 16 x 21
Kitchen
- Level: First
- Dimensions: 8 x 21
Living room
- Level: First
- Dimensions: 22 x 16
Media room
- Level: First
- Dimensions: 22 x 25
Heating
- Central
Cooling
- Central Air
Appliances
- Included: Built-In Gas Range, Double Oven, Dishwasher
- Laundry: Laundry in Utility Room
Features
- Built-in Features, Granite Counters
- Flooring: Carpet, Tile, Wood
- Windows: Window Coverings
- Has basement: No
- Number of fireplaces: 1
- Fireplace features: Family Room, Stone
Interior area
- Total interior livable area: 4,047 sqft
Video & virtual tour
Property
Parking
- Total spaces: 4
- Parking features: Circular Driveway, Driveway
- Attached garage spaces: 2
- Carport spaces: 2
- Covered spaces: 4
- Has uncovered spaces: Yes
Features
- Levels: Two
- Stories: 2
- Patio & porch: Covered, Patio
- Pool features: Cabana, Heated, In Ground, Outdoor Pool, Pool Cover, Pool, Waterfall, Water Feature
Lot
- Size: 0.38 Acres
Details
- Parcel number: 480345010011259
Construction
Type & style
- Home type: SingleFamily
- Architectural style: Detached
- Property subtype: Single Family Residence
- Attached to another structure: Yes
Materials
- Brick, Rock, Stone, Wood Siding
- Foundation: Slab
- Roof: Composition
Condition
- Year built: 1977
Utilities & green energy
- Sewer: Public Sewer
- Water: Public
- Utilities for property: Sewer Available, Water Available
Community & HOA
Community
- Features: Curbs
- Subdivision: Regency Park
HOA
- Has HOA: No
Location
- Region: Waco
Financial & listing details
- Price per square foot: $203/sqft
- Tax assessed value: $675,000
- Annual tax amount: $15,177
- Date on market: 11/19/2025
- Cumulative days on market: 75 days
- Listing terms: Cash,Conventional
- Road surface type: Asphalt
Estimated market value
$787,900
$749,000 - $827,000
$4,513/mo
Price history
Price history
| Date | Event | Price |
|---|---|---|
| 1/5/2026 | Price change | $819,900-2.4%$203/sqft |
Source: NTREIS #21113146 Report a problem | ||
| 11/19/2025 | Listed for sale | $839,900$208/sqft |
Source: NTREIS #21113146 Report a problem | ||
| 11/17/2025 | Listing removed | $839,900$208/sqft |
Source: NTREIS #20937430 Report a problem | ||
| 9/16/2025 | Price change | $839,900-4%$208/sqft |
Source: NTREIS #20937430 Report a problem | ||
| 6/17/2025 | Price change | $875,000-1.7%$216/sqft |
Source: NTREIS #20937430 Report a problem | ||
Public tax history
Public tax history
| Year | Property taxes | Tax assessment |
|---|---|---|
| 2025 | $12,345 -18.5% | $675,000 +0.5% |
| 2024 | $15,156 -8.3% | $671,890 -8.9% |
| 2023 | $16,529 -0.1% | $737,270 +12.2% |
Find assessor info on the county website
BuyAbility℠ payment
Est. payment
$5,170/mo
Principal & interest
$3926
Property taxes
$957
Home insurance
$287
Climate risks
Neighborhood: Parkdale Viking Hills
Nearby schools
GreatSchools rating
- 4/10Mountainview Elementary SchoolGrades: PK-5Distance: 0.8 mi
- 4/10Tennyson Middle SchoolGrades: 6-8Distance: 1.2 mi
- 3/10Waco High SchoolGrades: 9-12Distance: 1.8 mi
Schools provided by the listing agent
- Elementary: Mountainview
- Middle: Tennyson
- High: Waco
- District: Waco ISD
Source: NTREIS. This data may not be complete. We recommend contacting the local school district to confirm school assignments for this home.
- Loading
- Loading
