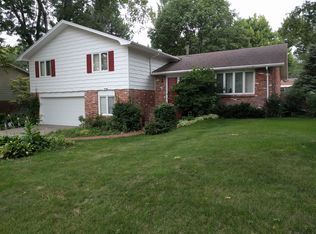Wowza!! 5 bedroom all brick ranch home within walking distance to highly rated schools! Do not miss your chance to see this open floor plan with beautifully updated kitchen, granite countertops, beautiful cabinetry and hardwood! The kitchen is accented with a great fireplace and sitting area that leads out to a patio oasis surrounded with mature tree cover. The hall bath and master bath were gutted and updated within the past year as well! Other updated included, HVAC(2012), radon mitigation fan, additional insulation added, oversized gutters(2014), roof(2017), new sewer line to main, 200 amp panel, paint throughout the main level, and extensive landscaping in 2018! Make an appt today to view this wonderful home!
This property is off market, which means it's not currently listed for sale or rent on Zillow. This may be different from what's available on other websites or public sources.

