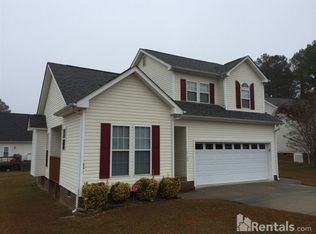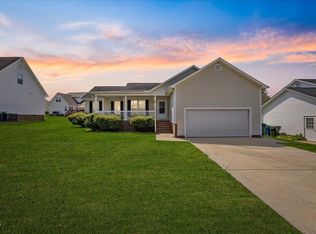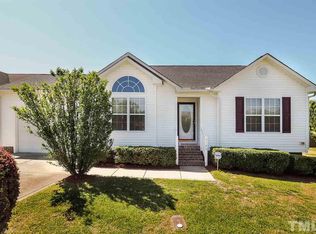Brand new home near River Ridge Golf Club area. Lot 0.22 acre. Ranch style 2270 sq ft, 2-car garage. South facing living room & master bedroom, comfortable living. 3 bedrooms and 2 baths in 1 st floor. Walk in closet. Huge bonus & bedroom with full bath in 2 nd floor. Bay windows in master suite & dining. Wood floor in living, dining, kitchen. Granite counter top, stainless steel appliances. 2-zone AC and gas pack. Fireplace, ceiling fan. Walk in crawlspace.
This property is off market, which means it's not currently listed for sale or rent on Zillow. This may be different from what's available on other websites or public sources.


