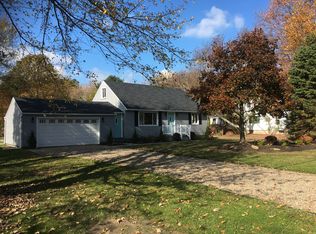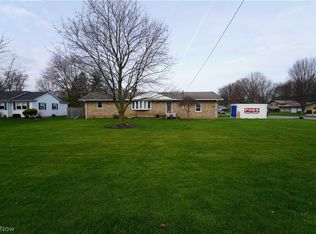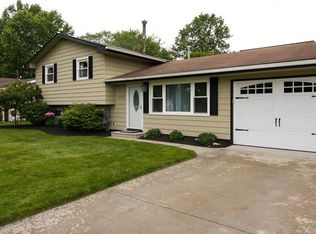Sold for $195,000
$195,000
7126 Murray Ridge Rd, Elyria, OH 44035
3beds
1,040sqft
Single Family Residence
Built in 1960
0.35 Acres Lot
$203,300 Zestimate®
$188/sqft
$1,354 Estimated rent
Home value
$203,300
$179,000 - $232,000
$1,354/mo
Zestimate® history
Loading...
Owner options
Explore your selling options
What's special
Welcome to this quaint fully renovated home located on a corner lot in Elyria Twp. Step inside and be welcomed by the cozy living room complete with new plush carpeting and neutral walls. The dining area is located in between the living room and kitchen making this the perfect space for entertaining. The kitchen has sleek appliances and built-in cabinetry that adds plenty of storage space. Each bedroom is generously sized and has convenient access to the updated shared full bathroom. The full bath has a single sink vanity and shower/tub combo. Outback is the spacious back yard, detached oversized 1 car garage, 1 space carport, and 2 sheds that are ideal for storage.
Zillow last checked: 8 hours ago
Listing updated: November 15, 2024 at 09:20am
Listing Provided by:
Anthony R Latina anthonylatinarealestate@gmail.com440-465-5611,
RE/MAX Crossroads Properties
Bought with:
Jessica Novosel, 2021000470
Russell Real Estate Services
Source: MLS Now,MLS#: 5046442 Originating MLS: Akron Cleveland Association of REALTORS
Originating MLS: Akron Cleveland Association of REALTORS
Facts & features
Interior
Bedrooms & bathrooms
- Bedrooms: 3
- Bathrooms: 1
- Full bathrooms: 1
- Main level bathrooms: 1
- Main level bedrooms: 3
Primary bedroom
- Description: Flooring: Carpet
- Level: First
- Dimensions: 13.00 x 10.00
Bedroom
- Description: Flooring: Carpet
- Level: First
- Dimensions: 11.00 x 10.00
Bedroom
- Description: Flooring: Carpet
- Level: First
- Dimensions: 12.00 x 10.00
Bathroom
- Description: Flooring: Luxury Vinyl Tile
- Level: First
Great room
- Description: Flooring: Carpet,Luxury Vinyl Tile
- Level: First
- Dimensions: 17.00 x 12.00
Kitchen
- Description: Flooring: Luxury Vinyl Tile
- Level: First
Heating
- Forced Air, Gas
Cooling
- Central Air
Appliances
- Included: Built-In Oven, Cooktop, Dryer, Range, Refrigerator, Washer
- Laundry: Laundry Room
Features
- Basement: None
- Has fireplace: No
Interior area
- Total structure area: 1,040
- Total interior livable area: 1,040 sqft
- Finished area above ground: 1,040
Property
Parking
- Total spaces: 2
- Parking features: Attached, Concrete, Drain, Detached Carport, Garage, Gravel, Paved
- Attached garage spaces: 1
- Carport spaces: 1
- Covered spaces: 2
Features
- Levels: One
- Stories: 1
- Patio & porch: Patio
Lot
- Size: 0.35 Acres
- Dimensions: 76 x 200
- Features: Corner Lot
Details
- Additional structures: Shed(s)
- Parcel number: 0624044105011
- Special conditions: Standard
Construction
Type & style
- Home type: SingleFamily
- Architectural style: Ranch
- Property subtype: Single Family Residence
Materials
- Vinyl Siding
- Roof: Asphalt,Fiberglass
Condition
- Year built: 1960
Utilities & green energy
- Sewer: Public Sewer
- Water: Public
Community & neighborhood
Location
- Region: Elyria
- Subdivision: West/Black River
Price history
| Date | Event | Price |
|---|---|---|
| 11/15/2024 | Sold | $195,000-4.9%$188/sqft |
Source: | ||
| 10/29/2024 | Pending sale | $205,000$197/sqft |
Source: | ||
| 9/25/2024 | Contingent | $205,000$197/sqft |
Source: | ||
| 9/20/2024 | Price change | $205,000-2.4%$197/sqft |
Source: | ||
| 8/18/2024 | Price change | $210,000-2.3%$202/sqft |
Source: | ||
Public tax history
| Year | Property taxes | Tax assessment |
|---|---|---|
| 2024 | $7,565 +168.5% | $44,830 +45% |
| 2023 | $2,817 -1.4% | $30,920 |
| 2022 | $2,858 +6.4% | $30,920 |
Find assessor info on the county website
Neighborhood: 44035
Nearby schools
GreatSchools rating
- 5/10Crestwood Elementary SchoolGrades: K-4Distance: 0.4 mi
- 5/10Westwood Middle SchoolGrades: 5-8Distance: 0.5 mi
- 3/10Elyria High SchoolGrades: 9-12Distance: 3.2 mi
Schools provided by the listing agent
- District: Elyria CSD - 4706
Source: MLS Now. This data may not be complete. We recommend contacting the local school district to confirm school assignments for this home.
Get a cash offer in 3 minutes
Find out how much your home could sell for in as little as 3 minutes with a no-obligation cash offer.
Estimated market value$203,300
Get a cash offer in 3 minutes
Find out how much your home could sell for in as little as 3 minutes with a no-obligation cash offer.
Estimated market value
$203,300


