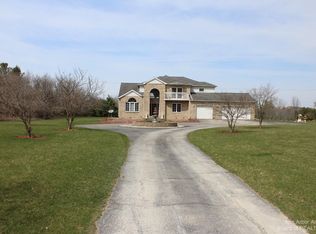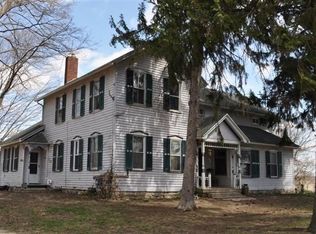Sold
$510,000
7126 Waters Rd, Ann Arbor, MI 48103
4beds
3,399sqft
Single Family Residence
Built in 1998
2.48 Acres Lot
$578,900 Zestimate®
$150/sqft
$3,543 Estimated rent
Home value
$578,900
$515,000 - $648,000
$3,543/mo
Zestimate® history
Loading...
Owner options
Explore your selling options
What's special
This custom built home features over 3300 SF of finished living space on a 2.5-acre lot where mature trees provide privacy. The first floor primary suite enables one-level living and includes new bedroom flooring, 2 closets, and a bath with a spa tub and two-sink vanity. The living room is bright and spacious - two stories, with large windows and gas fireplace, it is a wonderful gathering area. A formal dining room leads to a kitchen with SS appliances including a new gas stove. There is room for a breakfast table, and a new doorwall leads out to the composite deck and pergola. A handy powder room and laundry room lead to the 3-car garage. Upstairs, find 3 good-sized bedrooms, a full bath, and a versatile loft that could be a great study, playroom, or family room. In the basement, a pre-ca pre-cast energy efficient foundation system ensures that this finished area is warm, quiet, and dry - a great place for entertaining or play. South facing windows provide nice views and plenty of sunlight. Enjoy the outdoors on the porch, patio, and tennis court! Updates include well tank, furnace, flooring, stove, and door wall. Low Lodi Twp taxes, Saline Schools, and only 10 minutes from Ann Arbor., Primary Bath, Rec Room: Finished
Zillow last checked: 8 hours ago
Listing updated: October 26, 2023 at 10:53am
Listed by:
Jean Wedemeyer 734-604-2523,
The Charles Reinhart Company
Bought with:
Kirsten Row-Shafer, 6501387042
Real Estate One Inc
Source: MichRIC,MLS#: 54956
Facts & features
Interior
Bedrooms & bathrooms
- Bedrooms: 4
- Bathrooms: 3
- Full bathrooms: 2
- 1/2 bathrooms: 1
- Main level bedrooms: 1
Primary bedroom
- Level: Main
Bedroom 2
- Level: Upper
Bedroom 3
- Level: Upper
Bedroom 4
- Level: Upper
Dining area
- Level: Main
Dining room
- Level: Main
Family room
- Level: Basement
Kitchen
- Level: Main
Laundry
- Level: Main
Living room
- Level: Main
Office
- Level: Upper
Recreation
- Description: Finished
Heating
- Forced Air
Cooling
- Central Air
Appliances
- Included: Dishwasher, Disposal, Dryer, Microwave, Oven, Range, Refrigerator, Washer, Water Softener Owned
- Laundry: Main Level
Features
- Ceiling Fan(s), Eat-in Kitchen
- Flooring: Carpet, Ceramic Tile, Laminate, Tile, Vinyl, Wood
- Windows: Window Treatments
- Basement: Daylight,Full
- Number of fireplaces: 1
- Fireplace features: Gas Log
Interior area
- Total structure area: 2,279
- Total interior livable area: 3,399 sqft
- Finished area below ground: 1,120
Property
Parking
- Total spaces: 3
- Parking features: Attached, Garage Door Opener
- Garage spaces: 3
Features
- Exterior features: Balcony, Tennis Court(s)
- Has spa: Yes
- Spa features: Hot Tub Spa
Lot
- Size: 2.48 Acres
Details
- Parcel number: M1305300008
- Zoning description: AG
Construction
Type & style
- Home type: SingleFamily
- Architectural style: Contemporary
- Property subtype: Single Family Residence
Materials
- Brick, Vinyl Siding
Condition
- New construction: No
- Year built: 1998
Utilities & green energy
- Sewer: Septic Tank
- Water: Well
- Utilities for property: Natural Gas Connected
Community & neighborhood
Location
- Region: Ann Arbor
Other
Other facts
- Listing terms: Cash,Conventional
Price history
| Date | Event | Price |
|---|---|---|
| 6/30/2023 | Sold | $510,000-4.7%$150/sqft |
Source: | ||
| 4/17/2023 | Contingent | $535,000$157/sqft |
Source: | ||
| 3/15/2023 | Listed for sale | $535,000-23.6%$157/sqft |
Source: | ||
| 12/31/2022 | Listing removed | -- |
Source: | ||
| 8/16/2022 | Price change | $699,900-18.6%$206/sqft |
Source: | ||
Public tax history
Tax history is unavailable.
Neighborhood: 48103
Nearby schools
GreatSchools rating
- 9/10Woodland Meadows Elementary SchoolGrades: K-3Distance: 5.8 mi
- 8/10Saline Middle SchoolGrades: 6-8Distance: 6.3 mi
- 9/10Saline High SchoolGrades: 9-12Distance: 7 mi
Get a cash offer in 3 minutes
Find out how much your home could sell for in as little as 3 minutes with a no-obligation cash offer.
Estimated market value
$578,900
Get a cash offer in 3 minutes
Find out how much your home could sell for in as little as 3 minutes with a no-obligation cash offer.
Estimated market value
$578,900

