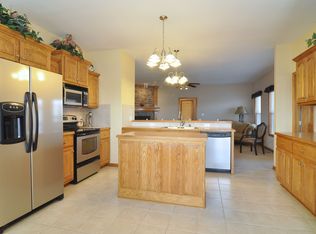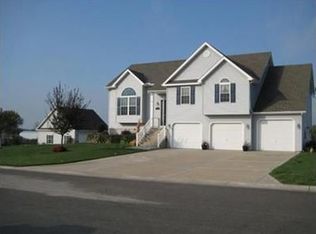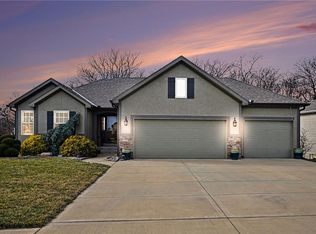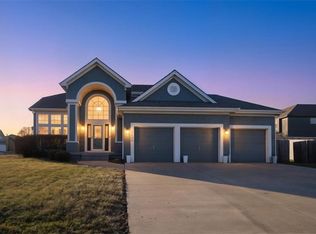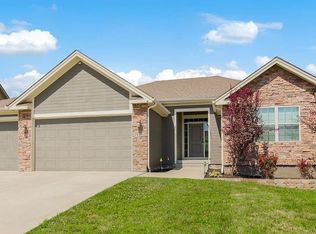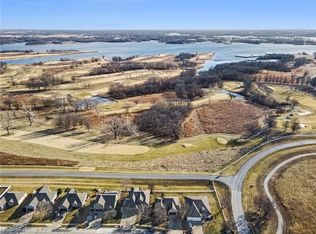Backyard Paradise with Pond Views | Trimble, Missouri
Welcome to this spacious and inviting 4-bedroom, 3-bath home set on nearly half an acre (.446 acres) in charming Trimble, Missouri. With a full finished basement and a thoughtful blend of hardwood, tile, and carpeted flooring throughout, this home offers comfort, character, and versatility.
Inside, you’ll find a generous living room with a gas fireplace and stone surround, ceiling fan, built-in aquarium, and patio doors that open to your backyard retreat. The main level’s arched windows, tile entry, and cozy carpeted spaces add warmth, while the kitchen boasts an open-concept design with custom cabinets, hardwood and tile floors, a bar area, and a huge walk-in pantry perfect for hosting and gatherings. The kitchen-level also offers a full bath with double sinks, and nearby you’ll find a well-appointed laundry room and two spacious bedrooms.
Upstairs, the private primary suite is a serene getaway with vaulted ceilings, an arched window, carpet, and a gas rock fireplace. The en suite bath offers a glass tile and ceramic tile walk-in shower, a separate room with double vanity sinks, a luxurious soaker tub, and a vast walk-in closet with built-in storage.
Step outside to enjoy the fully fenced backyard—complete with a wooden privacy fence, a covered deck off the kitchen, and a charming fairy garden with a fish pond. With fresh exterior paint and peaceful views of a nearby pond, this home blends natural beauty with practical living.
Pending
$470,000
7127 SW Karen Rd, Trimble, MO 64492
4beds
3,675sqft
Est.:
Single Family Residence
Built in 2005
0.45 Acres Lot
$-- Zestimate®
$128/sqft
$17/mo HOA
What's special
Full finished basementBuilt-in aquariumWell-appointed laundry roomCozy carpeted spacesLuxurious soaker tubArched windowsBar area
- 219 days |
- 161 |
- 2 |
Zillow last checked: 8 hours ago
Listing updated: February 19, 2026 at 03:33pm
Listing Provided by:
Laurel DeFreece 816-225-8988,
DeFreece Real Estate Team, LLC,
Amber Thomas 816-248-6278,
DeFreece Real Estate Team, LLC
Source: Heartland MLS as distributed by MLS GRID,MLS#: 2563435
Facts & features
Interior
Bedrooms & bathrooms
- Bedrooms: 4
- Bathrooms: 3
- Full bathrooms: 3
Living room
- Features: Ceiling Fan(s), Fireplace
Heating
- Forced Air
Cooling
- Electric
Features
- Ceiling Fan(s), Custom Cabinets, Pantry, Vaulted Ceiling(s), Walk-In Closet(s)
- Flooring: Carpet, Tile, Wood
- Basement: Finished
- Number of fireplaces: 2
- Fireplace features: Living Room
Interior area
- Total structure area: 3,675
- Total interior livable area: 3,675 sqft
- Finished area above ground: 3,675
Property
Parking
- Total spaces: 3
- Parking features: Attached
- Attached garage spaces: 3
Lot
- Size: 0.45 Acres
Details
- Parcel number: 1306.223000000006.026
Construction
Type & style
- Home type: SingleFamily
- Property subtype: Single Family Residence
Materials
- Vinyl Siding
- Roof: Composition
Condition
- Year built: 2005
Utilities & green energy
- Sewer: Public Sewer
- Water: Public
Community & HOA
Community
- Subdivision: Clinton Estates
HOA
- Has HOA: Yes
- HOA fee: $200 annually
Location
- Region: Trimble
Financial & listing details
- Price per square foot: $128/sqft
- Tax assessed value: $300,652
- Annual tax amount: $3,826
- Date on market: 7/26/2025
- Listing terms: Cash,Conventional,FHA,USDA Loan,VA Loan
- Ownership: Private
Estimated market value
Not available
Estimated sales range
Not available
Not available
Price history
Price history
| Date | Event | Price |
|---|---|---|
| 2/19/2026 | Pending sale | $470,000$128/sqft |
Source: | ||
| 9/19/2025 | Price change | $470,000-2.1%$128/sqft |
Source: | ||
| 7/26/2025 | Listed for sale | $480,000+65.5%$131/sqft |
Source: | ||
| 9/5/2019 | Sold | -- |
Source: | ||
| 8/2/2019 | Pending sale | $290,000$79/sqft |
Source: Keller Williams Northland Partners #2175773 Report a problem | ||
| 7/9/2019 | Listed for sale | $290,000$79/sqft |
Source: Keller Williams Northland Prts #2175773 Report a problem | ||
Public tax history
Public tax history
| Year | Property taxes | Tax assessment |
|---|---|---|
| 2024 | $3,826 +0.8% | $57,124 |
| 2023 | $3,797 +7.7% | $57,124 +9.2% |
| 2022 | $3,527 +1% | $52,313 |
| 2021 | $3,493 +9.6% | $52,313 +10% |
| 2020 | $3,188 | $47,557 |
| 2019 | -- | $47,557 |
| 2018 | -- | $47,557 |
| 2017 | -- | $47,557 |
| 2016 | -- | $47,557 0% |
| 2013 | -- | $47,560 |
Find assessor info on the county website
BuyAbility℠ payment
Est. payment
$2,558/mo
Principal & interest
$2204
Property taxes
$337
HOA Fees
$17
Climate risks
Neighborhood: 64492
Nearby schools
GreatSchools rating
- 3/10Ellis Elementary SchoolGrades: PK-5Distance: 9 mi
- 3/10Clinton Co. R-Iii Middle SchoolGrades: 6-8Distance: 8.8 mi
- 7/10Plattsburg High SchoolGrades: 9-12Distance: 8.8 mi
Schools provided by the listing agent
- Elementary: Ellis
- Middle: Plattsburg
- High: Plattsburg
Source: Heartland MLS as distributed by MLS GRID. This data may not be complete. We recommend contacting the local school district to confirm school assignments for this home.
