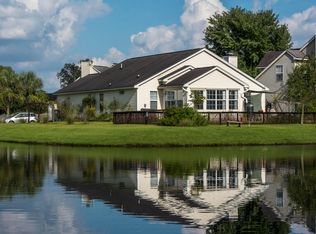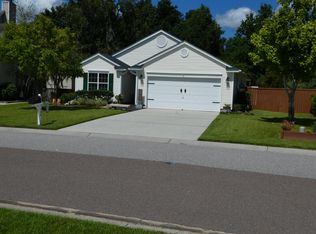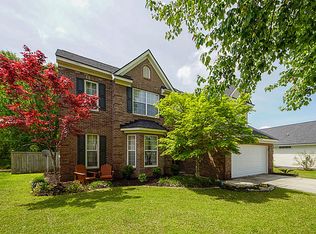Closed
$559,000
7127 Windmill Creek Rd, Charleston, SC 29414
4beds
2,061sqft
Single Family Residence
Built in 2001
9,583.2 Square Feet Lot
$568,800 Zestimate®
$271/sqft
$3,161 Estimated rent
Home value
$568,800
$540,000 - $597,000
$3,161/mo
Zestimate® history
Loading...
Owner options
Explore your selling options
What's special
Welcome to this gorgeous home in the highly sought-after Village Green community! It is nestled on one of the best homesites in the neighborhood, offering stunning water views from almost every room. The property is perfectly positioned, with a spacious pond on both the back and side, and another tranquil pond just across the street. Whether you're relaxing in the large sunroom, unwinding on the screened porch, or enjoying the living and dining areas, you'll be surrounded by nature's serenity and the peaceful vibe that makes every day feel special. Step inside and you'll be greeted by fresh, brand-new carpet and paint - two wonderful upgrades that you won't have to worry about when you move in. The thoughtfully designed layout allows for many different scenarios, whether you're hostinglively gatherings with friends or enjoying peaceful moments yourself. The main living room connects to both the kitchen and sunroom, so you're always part of the action. When you want some privacy, just close the elegant glass French doors to the sunroom full of windows, settle in with a good book, and let the beautiful views create the perfect backdrop. The spacious dining room can comfortably seat 6-8 guests, making it ideal for family dinners and festive celebrations. The kitchen joins an expansive screened porch, complete with sliding glass doors and its own temperature control. It is the perfect area for al fresco dining with uninterrupted views of the water. Upstairs, you've got your pick! You can tailor the space to your liking, whether you want a cozy four-bedroom home or prefer three-bedrooms and an additional spacious living area. There are two full bathrooms upstairs, and a convenient half bath on the main floor. Each bedroom has an abundance of natural light, with at least one window boasting a pond view. So, everyone can enjoy a room with a view - no need to argue which one's the best! The ambiance throughout is airy and inviting, so every corner feels like a private retreat overlooking calm waters. When you're ready to explore beyond your doorstep, Village Green has plenty of amenities for enjoying the outdoors. Homeowners and their guests can use the community pool, playground, multipurpose field, and sidewalks that wind through the neighborhood. Village Green is just 2 miles from Magnolia Plantation and Drayton Hall, 5 miles to Middleton Place, less than 1 mile to the Elementary School and 2.5 miles to a major grocery store and a few restaurants! Discover all that this exceptional community has to offer - come see for yourself and you'll be in love!
Zillow last checked: 8 hours ago
Listing updated: August 28, 2025 at 09:16am
Listed by:
Adler Realty
Bought with:
Matt O'Neill Real Estate
Source: CTMLS,MLS#: 25020636
Facts & features
Interior
Bedrooms & bathrooms
- Bedrooms: 4
- Bathrooms: 3
- Full bathrooms: 2
- 1/2 bathrooms: 1
Heating
- Central
Cooling
- Central Air
Appliances
- Laundry: Electric Dryer Hookup, Washer Hookup, Laundry Room
Features
- Ceiling - Cathedral/Vaulted, Ceiling - Smooth, Garden Tub/Shower, Kitchen Island, Walk-In Closet(s), Ceiling Fan(s), Eat-in Kitchen, Formal Living, Entrance Foyer, Pantry
- Flooring: Carpet, Ceramic Tile, Luxury Vinyl, Wood
- Windows: Window Treatments
- Number of fireplaces: 1
- Fireplace features: Living Room, One, Wood Burning
Interior area
- Total structure area: 2,061
- Total interior livable area: 2,061 sqft
Property
Parking
- Total spaces: 2
- Parking features: Garage, Garage Door Opener
- Garage spaces: 2
Features
- Stories: 2
- Entry location: Ground Level
- Patio & porch: Patio, Front Porch, Screened
- Exterior features: Lawn Irrigation, Rain Gutters
- Waterfront features: Pond
Lot
- Size: 9,583 sqft
- Features: 0 - .5 Acre, Level
Details
- Parcel number: 3591400171
Construction
Type & style
- Home type: SingleFamily
- Architectural style: Traditional
- Property subtype: Single Family Residence
Materials
- Vinyl Siding
- Foundation: Slab
- Roof: Asphalt
Condition
- New construction: No
- Year built: 2001
Utilities & green energy
- Sewer: Public Sewer
- Water: Public
- Utilities for property: Charleston Water Service, Dominion Energy
Community & neighborhood
Community
- Community features: Park, Pool, Walk/Jog Trails
Location
- Region: Charleston
- Subdivision: Village Green
Other
Other facts
- Listing terms: Any
Price history
| Date | Event | Price |
|---|---|---|
| 8/28/2025 | Sold | $559,000+1.8%$271/sqft |
Source: | ||
| 7/29/2025 | Listed for sale | $549,000+145.6%$266/sqft |
Source: | ||
| 8/30/2002 | Sold | $223,500+22.6%$108/sqft |
Source: Public Record Report a problem | ||
| 2/16/2001 | Sold | $182,295$88/sqft |
Source: Public Record Report a problem | ||
Public tax history
| Year | Property taxes | Tax assessment |
|---|---|---|
| 2024 | $1,210 +3.5% | $8,590 |
| 2023 | $1,169 +5.8% | $8,590 |
| 2022 | $1,105 -4.5% | $8,590 |
Find assessor info on the county website
Neighborhood: Village Green
Nearby schools
GreatSchools rating
- 8/10Drayton Hall Elementary SchoolGrades: PK-5Distance: 1 mi
- 4/10C. E. Williams Middle School For Creative & ScientGrades: 6-8Distance: 2.5 mi
- 7/10West Ashley High SchoolGrades: 9-12Distance: 2.3 mi
Schools provided by the listing agent
- Elementary: Drayton Hall
- Middle: C E Williams
- High: West Ashley
Source: CTMLS. This data may not be complete. We recommend contacting the local school district to confirm school assignments for this home.
Get a cash offer in 3 minutes
Find out how much your home could sell for in as little as 3 minutes with a no-obligation cash offer.
Estimated market value
$568,800
Get a cash offer in 3 minutes
Find out how much your home could sell for in as little as 3 minutes with a no-obligation cash offer.
Estimated market value
$568,800


