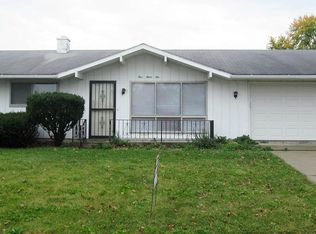Closed
$189,900
7129 Cranberry Rd, Fort Wayne, IN 46825
3beds
1,097sqft
Single Family Residence
Built in 1965
7,405.2 Square Feet Lot
$194,800 Zestimate®
$--/sqft
$1,410 Estimated rent
Home value
$194,800
$177,000 - $214,000
$1,410/mo
Zestimate® history
Loading...
Owner options
Explore your selling options
What's special
Welcome to this well maintained 3-bedroom, 1-bath home offering 1,097 sq. ft. of comfortable living space. Conveniently located with quick access to I-69, this property is perfect for commuters and those who value accessibility. Inside, you’ll find a functional layout with bright living spaces and plenty of potential to make it your own. The home features a durable metal roof for long lasting protection and low maintenance, plus a fully fenced-in yard perfect for pets, play, and outdoor entertaining. Whether you’re a first time buyer, downsizing, or looking for an investment property, this home offers a wonderful combination of comfort, convenience, and value.
Zillow last checked: 8 hours ago
Listing updated: September 24, 2025 at 08:02am
Listed by:
Sedina Bear 260-348-5200,
Mike Thomas Assoc., Inc,
Sebina Husidic,
Mike Thomas Assoc., Inc
Bought with:
Sedina Bear, RB24001834
Mike Thomas Assoc., Inc
Mike Thomas Assoc., Inc
Source: IRMLS,MLS#: 202531853
Facts & features
Interior
Bedrooms & bathrooms
- Bedrooms: 3
- Bathrooms: 1
- Full bathrooms: 1
- Main level bedrooms: 3
Bedroom 1
- Level: Main
Bedroom 2
- Level: Main
Dining room
- Level: Main
- Area: 143
- Dimensions: 11 x 13
Kitchen
- Level: Main
- Area: 154
- Dimensions: 11 x 14
Living room
- Level: Main
- Area: 204
- Dimensions: 12 x 17
Heating
- Forced Air
Cooling
- Central Air
Appliances
- Included: Range/Oven Hook Up Elec, Dishwasher, Microwave, Refrigerator, Electric Water Heater
Features
- Stand Up Shower
- Flooring: Hardwood, Carpet
- Windows: Window Treatments
- Basement: Exterior Entry
- Has fireplace: No
Interior area
- Total structure area: 1,097
- Total interior livable area: 1,097 sqft
- Finished area above ground: 1,097
- Finished area below ground: 0
Property
Parking
- Total spaces: 1
- Parking features: Attached, Concrete
- Attached garage spaces: 1
- Has uncovered spaces: Yes
Features
- Levels: One
- Stories: 1
- Fencing: Chain Link
Lot
- Size: 7,405 sqft
- Dimensions: 60X120
- Features: Few Trees, City/Town/Suburb
Details
- Additional structures: Shed
- Parcel number: 020713102011.000073
Construction
Type & style
- Home type: SingleFamily
- Architectural style: Ranch
- Property subtype: Single Family Residence
Materials
- Aluminum Siding, Metal Siding
- Foundation: Slab
- Roof: Metal
Condition
- New construction: No
- Year built: 1965
Utilities & green energy
- Gas: NIPSCO
- Sewer: City
- Water: City, Fort Wayne City Utilities
Community & neighborhood
Location
- Region: Fort Wayne
- Subdivision: Springwood
Other
Other facts
- Listing terms: Cash,Conventional,FHA,VA Loan
- Road surface type: Concrete
Price history
| Date | Event | Price |
|---|---|---|
| 9/23/2025 | Sold | $189,900 |
Source: | ||
| 8/29/2025 | Pending sale | $189,900 |
Source: | ||
| 8/19/2025 | Price change | $189,900-5% |
Source: | ||
| 8/12/2025 | Listed for sale | $199,900+11.1% |
Source: | ||
| 10/3/2024 | Listing removed | $180,000 |
Source: | ||
Public tax history
| Year | Property taxes | Tax assessment |
|---|---|---|
| 2024 | $1,253 +8.1% | $137,100 +2.4% |
| 2023 | $1,159 +24.4% | $133,900 +16.4% |
| 2022 | $932 +23% | $115,000 +17.5% |
Find assessor info on the county website
Neighborhood: Springwood-Orchard Woods
Nearby schools
GreatSchools rating
- 7/10Lincoln Elementary SchoolGrades: K-5Distance: 0.4 mi
- 4/10Shawnee Middle SchoolGrades: 6-8Distance: 0.3 mi
- 3/10Northrop High SchoolGrades: 9-12Distance: 0.3 mi
Schools provided by the listing agent
- Elementary: Lincoln
- Middle: Shawnee
- High: Northrop
- District: Fort Wayne Community
Source: IRMLS. This data may not be complete. We recommend contacting the local school district to confirm school assignments for this home.
Get pre-qualified for a loan
At Zillow Home Loans, we can pre-qualify you in as little as 5 minutes with no impact to your credit score.An equal housing lender. NMLS #10287.
Sell for more on Zillow
Get a Zillow Showcase℠ listing at no additional cost and you could sell for .
$194,800
2% more+$3,896
With Zillow Showcase(estimated)$198,696
