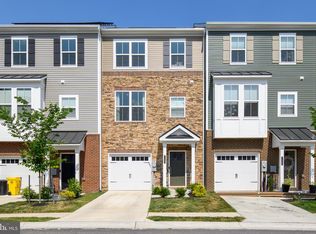The Ridge, a NEW community in Hanover of garage townhomes Future homeowners will enjoy stylish townhomes in an unbeatable location near the MARC Station & Arundel Mills Mall. You'll have the best of both worlds: privacy and convenience. The St. Michael is an end-unit townhome design featuring 3-5 bedrooms, 2.5-4.5 baths, and open concept living. You'll forget you are in a townhome in the oversized kitchen with an attached breakfast area. The kitchen overlooks the spacious great room. Upstairs, the primary suite has a private bathroom and a huge walk-in closet. The laundry is conveniently located on the bedroom level. A finished lower level rec room can serve a variety of functions including a game room, media room, study or library. The possibilities are endless in this spacious townhome. Photos taken at model, Ask about our current CLOSING COST Incentive * *See New Home Counselor For More Details
This property is off market, which means it's not currently listed for sale or rent on Zillow. This may be different from what's available on other websites or public sources.
