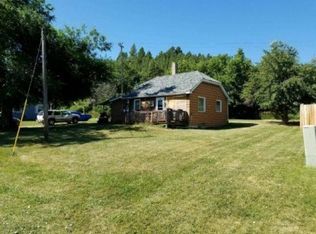Sold for $196,900
$196,900
713 Crook City Rd, Whitewood, SD 57793
3beds
1,404sqft
Manufactured On Land
Built in 1991
0.32 Acres Lot
$232,800 Zestimate®
$140/sqft
$1,650 Estimated rent
Home value
$232,800
$212,000 - $254,000
$1,650/mo
Zestimate® history
Loading...
Owner options
Explore your selling options
What's special
Welcome to this charming manufactured home situated on a permanent foundation, nestled on a spacious .32-acre lot with an abundance of mature shade trees. This delightful residence offers a comfortable and inviting living space, featuring three bedrooms and two bathrooms, including a luxurious master suite. Step inside and discover the well-designed floor plan that accommodates both functionality and style. The master bedroom is a serene retreat, complete with dual vanities, a garden tub for indulgent soaks, and a separate shower. It's the perfect oasis to relax and unwind. The generously-sized yard surrounding the home is truly a nature lover's paradise. With its lush greenery and mature shade trees, it provides a serene and private outdoor space for entertaining guests or enjoying peaceful moments of solitude. There's even plenty of room to expand and add a garage, providing convenience and additional storage options. The kitchen is a chef's dream, boasting an abundance of cabinet space to store all your culinary essentials, a pantry for stocking up on supplies, and a practical island that doubles as a workspace. Whether you're preparing elaborate meals or hosting gatherings, this kitchen is sure to impress. The home is located off Crook City Rd. in the quaint town of Whitewood in the heart of the beautiful Black Hills. Listed by Krysti Schulz, Real Estate Center of Sturgis 605-490-2638.
Zillow last checked: 8 hours ago
Listing updated: October 18, 2023 at 04:11pm
Listed by:
Krysti Schulz,
The Real Estate Center of Sturgis
Bought with:
Michaela Anderson
Engel & Voelkers Black Hills Spearfish
Source: Mount Rushmore Area AOR,MLS#: 77014
Facts & features
Interior
Bedrooms & bathrooms
- Bedrooms: 3
- Bathrooms: 2
- Full bathrooms: 2
- Main level bathrooms: 2
- Main level bedrooms: 3
Primary bedroom
- Description: Walk in closet large bath
- Level: Main
- Area: 156
- Dimensions: 12 x 13
Bedroom 2
- Level: Main
- Area: 132
- Dimensions: 11 x 12
Bedroom 3
- Level: Main
- Area: 100
- Dimensions: 10 x 10
Dining room
- Level: Main
- Area: 120
- Dimensions: 12 x 10
Kitchen
- Description: A ton of storage
- Level: Main
- Dimensions: 12 x 15
Living room
- Level: Main
- Area: 289
- Dimensions: 17 x 17
Heating
- Natural Gas, Forced Air
Cooling
- Window Evap.
Appliances
- Included: Dishwasher, Refrigerator, Gas Range Oven, Range Hood
- Laundry: Main Level
Features
- Vaulted Ceiling(s), Ceiling Fan(s)
- Flooring: Carpet, Vinyl
- Windows: Window Coverings(Some)
- Has basement: No
- Number of fireplaces: 1
- Fireplace features: None
Interior area
- Total structure area: 1,404
- Total interior livable area: 1,404 sqft
Property
Parking
- Parking features: No Garage, RV Access/Parking
Features
- Patio & porch: Open Deck
Lot
- Size: 0.32 Acres
- Features: Few Trees, Lawn, Trees
Details
- Parcel number: 295000010003000
Construction
Type & style
- Home type: MobileManufactured
- Architectural style: Ranch
- Property subtype: Manufactured On Land
Materials
- Frame
- Roof: Composition
Condition
- Year built: 1991
Community & neighborhood
Location
- Region: Whitewood
Other
Other facts
- Road surface type: Paved
Price history
| Date | Event | Price |
|---|---|---|
| 10/18/2023 | Sold | $196,900+0.5%$140/sqft |
Source: | ||
| 9/17/2023 | Contingent | $195,900$140/sqft |
Source: | ||
| 9/10/2023 | Listed for sale | $195,900-10.9%$140/sqft |
Source: | ||
| 8/30/2023 | Contingent | $219,900$157/sqft |
Source: | ||
| 8/20/2023 | Listed for sale | $219,900$157/sqft |
Source: | ||
Public tax history
| Year | Property taxes | Tax assessment |
|---|---|---|
| 2025 | $3,055 +68.9% | $181,140 +2.5% |
| 2024 | $1,809 -4.6% | $176,680 +51.6% |
| 2023 | $1,897 +10.1% | $116,510 +4.2% |
Find assessor info on the county website
Neighborhood: 57793
Nearby schools
GreatSchools rating
- 7/10Whitewood Elementary - 04Grades: PK-5Distance: 0.5 mi
- 5/10Williams Middle School - 02Grades: 5-8Distance: 6.8 mi
- 7/10Brown High School - 01Grades: 9-12Distance: 8.9 mi
