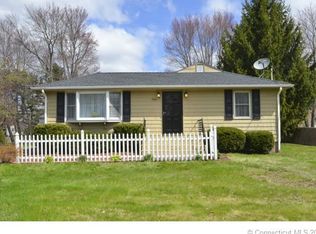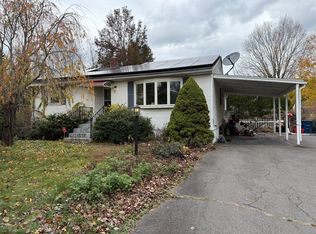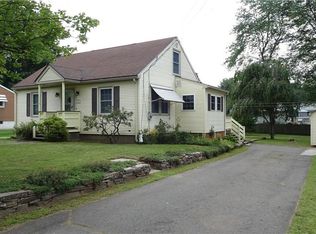Sold for $310,000
$310,000
713 Dart Hill Road, Vernon, CT 06066
3beds
1,328sqft
Single Family Residence
Built in 1957
0.34 Acres Lot
$349,600 Zestimate®
$233/sqft
$2,628 Estimated rent
Home value
$349,600
$311,000 - $395,000
$2,628/mo
Zestimate® history
Loading...
Owner options
Explore your selling options
What's special
Experience the epitome of one-floor living in this immaculate home, nestled on a charming level lot. From the inviting ambiance of gleaming hardwood floors to the modern comforts of ceiling fans in every bedroom, this property seamlessly blends charm with functionality. The living room boasts a bay window offering picturesque views of the deck and seasonal gardens, while the kitchen shines with newer cabinets and a brand-new stove. Below, a meticulously finished basement provides versatile living space, perfect for an in-law suite or entertainment area. Outside, enjoy the expansive level backyard, second deck, and ample parking area, complemented by a spacious oversized two-car garage and a large shed. With rnewer roof and a newer hot water heater, this home offers comfort, style, and practicality in one desirable package. HIGHEST AND BEST BY MONDAY MAY 20TH 12 NOON. SELLER PREFERS GHAR CONTRACTS. Please specify in your offer if your buyer is offering any appraisal gap coverage.
Zillow last checked: 8 hours ago
Listing updated: October 01, 2024 at 01:00am
Listed by:
Bill S. Mamak 860-978-0602,
RE/MAX Right Choice 860-830-1986
Bought with:
Sharon L. Stokland, RES.0795741
List N Show LLC
Source: Smart MLS,MLS#: 24017173
Facts & features
Interior
Bedrooms & bathrooms
- Bedrooms: 3
- Bathrooms: 2
- Full bathrooms: 1
- 1/2 bathrooms: 1
Primary bedroom
- Level: Main
Bedroom
- Level: Main
Bedroom
- Level: Main
Kitchen
- Level: Main
Living room
- Level: Main
Heating
- Hot Water, Oil
Cooling
- Ceiling Fan(s), Window Unit(s)
Appliances
- Included: Electric Range, Microwave, Refrigerator, Dishwasher, Disposal, Washer, Dryer, Electric Water Heater, Water Heater
- Laundry: Lower Level
Features
- Windows: Thermopane Windows
- Basement: Full,Heated,Interior Entry,Partially Finished,Concrete
- Attic: Crawl Space,Pull Down Stairs
- Has fireplace: No
Interior area
- Total structure area: 1,328
- Total interior livable area: 1,328 sqft
- Finished area above ground: 928
- Finished area below ground: 400
Property
Parking
- Parking features: None, Garage Door Opener
Features
- Patio & porch: Deck
Lot
- Size: 0.34 Acres
- Features: Level
Details
- Parcel number: 1812200
- Zoning: R-22
Construction
Type & style
- Home type: SingleFamily
- Architectural style: Ranch
- Property subtype: Single Family Residence
Materials
- Vinyl Siding
- Foundation: Concrete Perimeter
- Roof: Asphalt
Condition
- New construction: No
- Year built: 1957
Utilities & green energy
- Sewer: Public Sewer
- Water: Public
- Utilities for property: Cable Available
Green energy
- Energy efficient items: Windows
Community & neighborhood
Location
- Region: Vernon
Price history
| Date | Event | Price |
|---|---|---|
| 6/24/2024 | Sold | $310,000+10.8%$233/sqft |
Source: | ||
| 5/21/2024 | Pending sale | $279,900$211/sqft |
Source: | ||
| 5/14/2024 | Listed for sale | $279,900+3.7%$211/sqft |
Source: | ||
| 1/3/2023 | Listing removed | -- |
Source: | ||
| 1/3/2023 | Listed for sale | $269,900$203/sqft |
Source: | ||
Public tax history
| Year | Property taxes | Tax assessment |
|---|---|---|
| 2025 | $5,695 +2.9% | $157,790 |
| 2024 | $5,537 +5.1% | $157,790 |
| 2023 | $5,269 | $157,790 |
Find assessor info on the county website
Neighborhood: 06066
Nearby schools
GreatSchools rating
- 8/10Skinner Road SchoolGrades: PK-5Distance: 0.3 mi
- 6/10Vernon Center Middle SchoolGrades: 6-8Distance: 1.6 mi
- 3/10Rockville High SchoolGrades: 9-12Distance: 0.7 mi
Schools provided by the listing agent
- Elementary: Skinner Road
- High: Rockville
Source: Smart MLS. This data may not be complete. We recommend contacting the local school district to confirm school assignments for this home.

Get pre-qualified for a loan
At Zillow Home Loans, we can pre-qualify you in as little as 5 minutes with no impact to your credit score.An equal housing lender. NMLS #10287.


