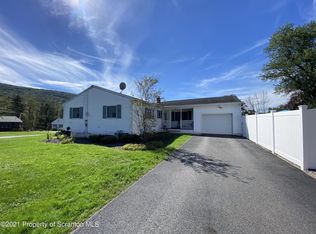Sold for $241,000
$241,000
713 Dragon Rd, Clarks Summit, PA 18411
2beds
1,134sqft
Residential, Single Family Residence
Built in 1961
0.63 Acres Lot
$284,100 Zestimate®
$213/sqft
$1,667 Estimated rent
Home value
$284,100
$261,000 - $310,000
$1,667/mo
Zestimate® history
Loading...
Owner options
Explore your selling options
What's special
Great ranch in South Abington Twp. on over half an acre level lot. There are 2 bedrooms but another room can be used has a bedroom. There are hardwood floors throughout the house. Modern kitchen and baths. All appliances are included. Gas fireplace in the living room. Rep[acement windows in all of the rooms. The house is being sold ''as is''. Inspection is for the buyers knowledge.
Zillow last checked: 8 hours ago
Listing updated: November 23, 2024 at 07:50am
Listed by:
Diane Friese,
O BOYLE REAL ESTATE LLC
Bought with:
Thomas Exeter, RS353357
Christian Saunders Real Estate
Source: GSBR,MLS#: SC5159
Facts & features
Interior
Bedrooms & bathrooms
- Bedrooms: 2
- Bathrooms: 2
- Full bathrooms: 1
- 1/2 bathrooms: 1
Bedroom 1
- Description: Hardwood Floor
- Area: 143 Square Feet
- Dimensions: 13 x 11
Bathroom 1
- Description: New Fixtures
- Area: 42 Square Feet
- Dimensions: 7 x 6
Bathroom 2
- Description: Hardwood Floor
- Area: 120 Square Feet
- Dimensions: 12 x 10
Bathroom 2
- Description: Half Bath
- Area: 20 Square Feet
- Dimensions: 4 x 5
Den
- Description: Hardwood Floor, Can Be Bedroom
- Area: 99 Square Feet
- Dimensions: 9 x 11
Kitchen
- Description: Modern, Tile Floor
- Area: 91 Square Feet
- Dimensions: 13 x 7
Living room
- Description: Hardwood Floor, Gas Fireplace
- Area: 351 Square Feet
- Dimensions: 27 x 13
Heating
- Baseboard, Natural Gas
Cooling
- Ceiling Fan(s)
Appliances
- Included: Dryer, Water Heater, Washer/Dryer, Vented Exhaust Fan, Range Hood, Refrigerator, Microwave, Gas Water Heater, Gas Oven, Gas Cooktop, Dishwasher, Disposal
- Laundry: In Basement, Washer Hookup, Sink, Electric Dryer Hookup
Features
- Ceiling Fan(s)
- Flooring: Ceramic Tile, Laminate, Hardwood
- Doors: Storm Door(s)
- Windows: Drapes, Window Treatments, Window Coverings, Screens, Insulated Windows
- Basement: Block,Unfinished,French Drain,Concrete
- Attic: Crawl Opening
- Number of fireplaces: 1
- Fireplace features: Gas Log, Living Room
Interior area
- Total structure area: 1,134
- Total interior livable area: 1,134 sqft
- Finished area above ground: 1,134
- Finished area below ground: 0
Property
Parking
- Total spaces: 1
- Parking features: Concrete, Paved, Garage, Garage Faces Front, Driveway
- Garage spaces: 1
- Has uncovered spaces: Yes
Features
- Levels: One
- Stories: 1
- Patio & porch: None, Patio
- Exterior features: Rain Gutters
- Pool features: None
- Spa features: None
- Fencing: None
- Frontage length: 127.00
Lot
- Size: 0.63 Acres
- Dimensions: 127 x 155 x 118 x 155, 50 x 155 40 x 155
- Features: Back Yard, Rectangular Lot, Front Yard
Details
- Additional structures: None
- Parcel number: 10115010013
- Zoning: RT007
- Zoning description: Residential
- Other equipment: Dehumidifier
Construction
Type & style
- Home type: SingleFamily
- Architectural style: Ranch
- Property subtype: Residential, Single Family Residence
Materials
- Blown-In Insulation, Vinyl Siding, Stone, Plaster
- Foundation: Block
- Roof: Composition
Condition
- Updated/Remodeled
- New construction: No
- Year built: 1961
Utilities & green energy
- Electric: 200+ Amp Service, Circuit Breakers
- Sewer: Public Sewer
- Water: Public
- Utilities for property: Cable Available, Water Connected, Sewer Connected, Natural Gas Connected, Electricity Connected
Community & neighborhood
Security
- Security features: Smoke Detector(s)
Community
- Community features: None
Location
- Region: Clarks Summit
Other
Other facts
- Listing terms: Cash,Conventional
- Road surface type: Paved
Price history
| Date | Event | Price |
|---|---|---|
| 11/22/2024 | Sold | $241,000+5.2%$213/sqft |
Source: | ||
| 10/5/2024 | Pending sale | $229,000$202/sqft |
Source: | ||
| 10/3/2024 | Listed for sale | $229,000+97.4%$202/sqft |
Source: | ||
| 5/9/2023 | Listing removed | -- |
Source: GSBR #23-1479 Report a problem | ||
| 4/23/2023 | Listed for rent | $2,000$2/sqft |
Source: GSBR #23-1479 Report a problem | ||
Public tax history
| Year | Property taxes | Tax assessment |
|---|---|---|
| 2024 | $3,603 +4.7% | $16,500 |
| 2023 | $3,440 +2% | $16,500 |
| 2022 | $3,371 | $16,500 |
Find assessor info on the county website
Neighborhood: 18411
Nearby schools
GreatSchools rating
- 6/10South Abington SchoolGrades: K-4Distance: 0.8 mi
- 6/10Abington Heights Middle SchoolGrades: 5-8Distance: 4.2 mi
- 10/10Abington Heights High SchoolGrades: 9-12Distance: 2.8 mi
Get pre-qualified for a loan
At Zillow Home Loans, we can pre-qualify you in as little as 5 minutes with no impact to your credit score.An equal housing lender. NMLS #10287.
Sell for more on Zillow
Get a Zillow Showcase℠ listing at no additional cost and you could sell for .
$284,100
2% more+$5,682
With Zillow Showcase(estimated)$289,782
