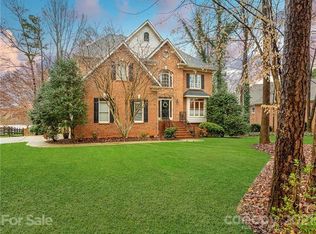Closed
$1,776,000
713 Eagle Point Ct, Matthews, NC 28104
4beds
7,157sqft
Single Family Residence
Built in 1997
1.75 Acres Lot
$2,197,900 Zestimate®
$248/sqft
$5,149 Estimated rent
Home value
$2,197,900
$1.98M - $2.48M
$5,149/mo
Zestimate® history
Loading...
Owner options
Explore your selling options
What's special
Escape the bustle of everyday life & embrace the serenity of lakeside living in this luxury custom-built home. A sunlit, 2-story foyer welcomes you to this expansive & elegant home. The formal LR features a high vaulted ceiling, cedar beams, limestone tile floors & a striking gas-log FP. The kitchen (w/keeping room) is a true chef's delight, equipped w/a Viking stove & SS appliances, a center island, bay window, stone gas log FP and 5" hickory wood floors. A butler's pantry leads to the Formal DR. The primary bedroom has his/hers bathrooms & closets, a private flex room (currently a gym, but well suited for an office or crafts), heated floors & a soaking tub. Each bedroom (2 on the main & 2 up) features its own ensuite bathroom. The amazing finished basement boasts 2 oversized rooms, build in shelves, and a full bath. An expansive stone terrace (!) overlooks the private backyard, the lake & a lavish in-ground swimming pool. The ultra-private backyard is fenced & surrounded by trees.
Zillow last checked: 8 hours ago
Listing updated: February 19, 2024 at 09:53am
Listing Provided by:
Lisa Ann Giovanniello lisag2269@gmail.com,
Farms & Estates Realty Inc
Bought with:
Wendy Hou
Allison & Associates Realty, LLC
Source: Canopy MLS as distributed by MLS GRID,MLS#: 4084595
Facts & features
Interior
Bedrooms & bathrooms
- Bedrooms: 4
- Bathrooms: 8
- Full bathrooms: 6
- 1/2 bathrooms: 2
- Main level bedrooms: 2
Primary bedroom
- Level: Main
Bedroom s
- Level: Upper
Bedroom s
- Level: Upper
Bathroom full
- Level: Main
Bathroom full
- Level: Upper
Bathroom full
- Level: Upper
Bathroom half
- Level: Main
Bathroom half
- Level: Main
Other
- Level: Main
Dining room
- Level: Main
Flex space
- Level: Main
Other
- Level: Main
Kitchen
- Level: Main
Laundry
- Level: Main
Library
- Level: Main
Living room
- Level: Main
Office
- Level: Basement
Recreation room
- Level: Basement
Utility room
- Level: Main
Heating
- Central, Heat Pump, Natural Gas
Cooling
- Ceiling Fan(s), Central Air
Appliances
- Included: Dishwasher, Disposal, Double Oven, Exhaust Hood, Gas Oven, Gas Range, Microwave, Plumbed For Ice Maker, Trash Compactor
- Laundry: Gas Dryer Hookup, Laundry Room, Main Level, Sink
Features
- Flooring: Carpet, Tile, Wood
- Doors: French Doors
- Basement: Basement Garage Door,Finished,Interior Entry,Walk-Out Access,Walk-Up Access
- Attic: Pull Down Stairs
- Fireplace features: Gas Log, Keeping Room, Living Room, Recreation Room
Interior area
- Total structure area: 5,615
- Total interior livable area: 7,157 sqft
- Finished area above ground: 5,615
- Finished area below ground: 1,542
Property
Parking
- Total spaces: 9
- Parking features: Basement, Driveway, Attached Garage, Garage Faces Side
- Attached garage spaces: 3
- Uncovered spaces: 6
- Details: Beautiful, circular driveway leads to lower level 3-car garage. Concrete driveway has room for 6+ cars.
Features
- Levels: One and One Half
- Stories: 1
- Patio & porch: Covered, Rear Porch, Terrace
- Exterior features: In-Ground Irrigation
- Has private pool: Yes
- Pool features: In Ground
- Fencing: Back Yard,Fenced
- Has view: Yes
- View description: Water
- Has water view: Yes
- Water view: Water
- Waterfront features: Other - See Remarks, Waterfront
- Body of water: Lake Providence
Lot
- Size: 1.75 Acres
- Features: Cul-De-Sac, Private, Wooded, Views
Details
- Additional structures: Other
- Parcel number: 06066184
- Zoning: AM6
- Special conditions: Standard
- Other equipment: Network Ready
- Horse amenities: None
Construction
Type & style
- Home type: SingleFamily
- Architectural style: European
- Property subtype: Single Family Residence
Materials
- Stucco
- Foundation: Crawl Space
- Roof: Shingle
Condition
- New construction: No
- Year built: 1997
Details
- Builder model: Custom Jack Arnold European Design
- Builder name: Stevens Custom Homes
Utilities & green energy
- Sewer: Septic Installed
- Water: Well
- Utilities for property: Cable Connected
Community & neighborhood
Community
- Community features: None
Location
- Region: Matthews
- Subdivision: Lake Providence
HOA & financial
HOA
- Has HOA: Yes
- HOA fee: $300 annually
- Association name: Lake Providence North
Other
Other facts
- Listing terms: Cash,Conventional
- Road surface type: Concrete, Paved
Price history
| Date | Event | Price |
|---|---|---|
| 2/6/2024 | Sold | $1,776,000+1.5%$248/sqft |
Source: | ||
| 11/5/2023 | Pending sale | $1,750,000$245/sqft |
Source: | ||
| 11/3/2023 | Listed for sale | $1,750,000$245/sqft |
Source: | ||
| 9/1/2023 | Listing removed | -- |
Source: | ||
| 6/19/2023 | Price change | $1,750,000-2.8%$245/sqft |
Source: | ||
Public tax history
| Year | Property taxes | Tax assessment |
|---|---|---|
| 2025 | $9,270 +29.4% | $1,855,400 +75.6% |
| 2024 | $7,161 +7.1% | $1,056,500 |
| 2023 | $6,688 -0.5% | $1,056,500 |
Find assessor info on the county website
Neighborhood: 28104
Nearby schools
GreatSchools rating
- 10/10Weddington Elementary SchoolGrades: PK-5Distance: 1.4 mi
- 10/10Weddington Middle SchoolGrades: 6-8Distance: 1.4 mi
- 8/10Weddington High SchoolGrades: 9-12Distance: 1.5 mi
Schools provided by the listing agent
- Elementary: Weddington
- Middle: Weddington
- High: Weddington
Source: Canopy MLS as distributed by MLS GRID. This data may not be complete. We recommend contacting the local school district to confirm school assignments for this home.
Get a cash offer in 3 minutes
Find out how much your home could sell for in as little as 3 minutes with a no-obligation cash offer.
Estimated market value$2,197,900
Get a cash offer in 3 minutes
Find out how much your home could sell for in as little as 3 minutes with a no-obligation cash offer.
Estimated market value
$2,197,900
