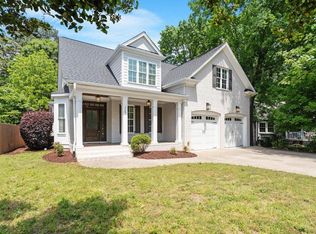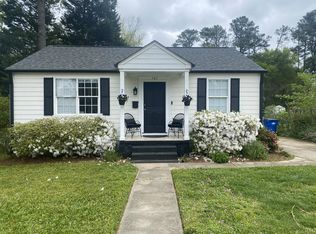A true diamond in the rough! ONE OWNER HOME! RARE! Large flat Five Points homesite with superb home ready for your touch. Hiding under that green carpet are gorgeous hardwood floors from front to back! Charm abounds through this home. Almost 9' ceilings, permanent stairs to the floored and partially finished (not included in sqft). 42' inch cherry cabinets, separate laundry, sunroom/study off the living room, gas logs, one car garage/workshop. Lots of love in this home & priceless memories.
This property is off market, which means it's not currently listed for sale or rent on Zillow. This may be different from what's available on other websites or public sources.

