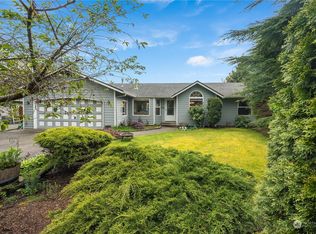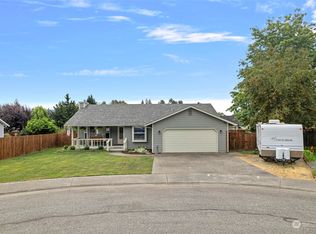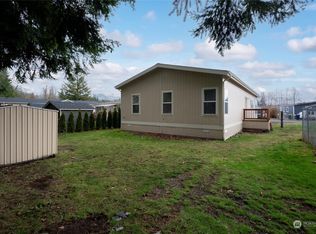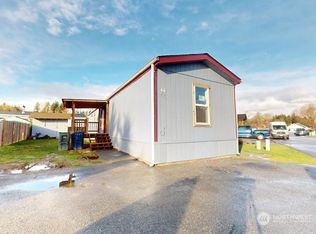Sold
Listed by:
Ryan Arnett,
KW North Sound
Bought with: RE/MAX Gateway
$550,000
713 N Reed Street, Sedro Woolley, WA 98284
3beds
1,450sqft
Single Family Residence
Built in 1994
8,712 Square Feet Lot
$554,000 Zestimate®
$379/sqft
$2,644 Estimated rent
Home value
$554,000
Estimated sales range
Not available
$2,644/mo
Zestimate® history
Loading...
Owner options
Explore your selling options
What's special
Welcome Home! From the moment you step inside you're greeted by open-concept living w/ soaring vaulted ceilings that create a bright & inviting atmosphere. The kitchen is functional and stylish, featuring tile flooring and ample space for cooking. Dedicated laundry room with sink, 2 generously sized bdrms. The primary bdrm feels like a retreat w/ a walk-in closet, a private ensuite, and direct access to the deck—for enjoying your morning coffee. The fully fenced yard offers both privacy and versatility, complete with a tool shed, a cozy fire pit, and more. Perfect for entertaining. The oversized two-car garage is a dream for hobbyists or DIYers, equipped with its own mini split unit to keep you comfortable. This home checks all the boxes.
Zillow last checked: 8 hours ago
Listing updated: October 20, 2025 at 04:06am
Listed by:
Ryan Arnett,
KW North Sound
Bought with:
Shane Servoss, 22035222
RE/MAX Gateway
Source: NWMLS,MLS#: 2420381
Facts & features
Interior
Bedrooms & bathrooms
- Bedrooms: 3
- Bathrooms: 2
- Full bathrooms: 2
- Main level bathrooms: 2
- Main level bedrooms: 3
Primary bedroom
- Description: Full
- Level: Main
Bedroom
- Description: Full
- Level: Main
Heating
- Ductless, Forced Air, Electric, Natural Gas
Cooling
- Other – See Remarks
Appliances
- Included: Dishwasher(s), Dryer(s), Microwave(s), Refrigerator(s), Stove(s)/Range(s), Water Heater: Gas, Water Heater Location: Garage
Features
- Bath Off Primary, Ceiling Fan(s)
- Flooring: Laminate, Carpet
- Basement: None
- Has fireplace: No
Interior area
- Total structure area: 1,450
- Total interior livable area: 1,450 sqft
Property
Parking
- Total spaces: 2
- Parking features: Attached Garage
- Attached garage spaces: 2
Features
- Levels: One
- Stories: 1
- Patio & porch: Bath Off Primary, Ceiling Fan(s), Water Heater
Lot
- Size: 8,712 sqft
- Features: Paved, Sidewalk, Cabana/Gazebo, Deck, Fenced-Partially, Green House
- Topography: Level
- Residential vegetation: Garden Space
Details
- Parcel number: P102077
- Zoning description: Jurisdiction: City
- Special conditions: Standard
Construction
Type & style
- Home type: SingleFamily
- Property subtype: Single Family Residence
Materials
- Cement Planked, Wood Siding, Cement Plank
- Foundation: Poured Concrete
- Roof: Composition
Condition
- Very Good
- Year built: 1994
- Major remodel year: 1994
Utilities & green energy
- Electric: Company: PSE
- Sewer: Sewer Connected, Company: City of Sedro Woolley
- Water: Public, Company: PUD
- Utilities for property: Xfinity, Xfinity
Community & neighborhood
Community
- Community features: CCRs
Location
- Region: Sedro Woolley
- Subdivision: Sedro Woolley
HOA & financial
HOA
- HOA fee: $120 annually
- Association phone: 360-840-7595
Other
Other facts
- Listing terms: Cash Out,Conventional,FHA,USDA Loan,VA Loan
- Cumulative days on market: 8 days
Price history
| Date | Event | Price |
|---|---|---|
| 9/19/2025 | Sold | $550,000-3.3%$379/sqft |
Source: | ||
| 8/24/2025 | Pending sale | $569,000$392/sqft |
Source: | ||
| 8/15/2025 | Listed for sale | $569,000+12.2%$392/sqft |
Source: | ||
| 11/7/2024 | Sold | $507,000-1.6%$350/sqft |
Source: | ||
| 10/8/2024 | Pending sale | $515,000$355/sqft |
Source: | ||
Public tax history
| Year | Property taxes | Tax assessment |
|---|---|---|
| 2024 | $4,077 -0.2% | $441,400 +0.5% |
| 2023 | $4,085 +13.9% | $439,200 +8.2% |
| 2022 | $3,585 | $405,900 +18.5% |
Find assessor info on the county website
Neighborhood: 98284
Nearby schools
GreatSchools rating
- 5/10Evergreen Elementary SchoolGrades: K-6Distance: 0.7 mi
- 3/10Cascade Middle SchoolGrades: 7-8Distance: 0.7 mi
- 6/10Sedro Woolley Senior High SchoolGrades: 9-12Distance: 1.4 mi
Schools provided by the listing agent
- Elementary: Evergreen Elem
- Middle: Cascade Mid
- High: Sedro Woolley Snr Hi
Source: NWMLS. This data may not be complete. We recommend contacting the local school district to confirm school assignments for this home.
Get pre-qualified for a loan
At Zillow Home Loans, we can pre-qualify you in as little as 5 minutes with no impact to your credit score.An equal housing lender. NMLS #10287.



