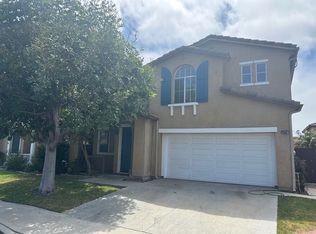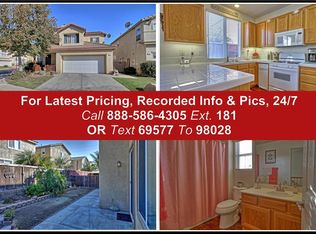Charming 1,445 sq-ft corner home with 3 bedrooms and 2.5 bathrooms located in the desirable Pacific Breeze gated community. Covered front porch leads into the open living room with several tall windows providing amazing sunlight, fireplace with mantle and tile surround, built-in media alcove with surround sound system, powder room and backyard access. Left is the dining area and kitchen with extended cabinets, tiled counters and back-splash, breakfast bar, large side pantry, trash compactor, dishwasher, stainless steel microwave and convection stove/oven. 2nd floor landing with generous linen cabinets, laundry room with upper cabinets, full bathroom and 2 sizable bedrooms (one with walk-in closet). Hallway leads to the spacious master bedroom, en-suite bathroom with dual sinks, tub/shower and ample walk-in closet. Backyard with concrete patio and red brick accents, lawn and planter areas. Other features include recessed lighting, faux wood blinds and security camera system. Steps away from Sea Air Park with tennis and basketball courts, running track, fitness equipment, kids playground and several BBQ picnic tables. Minutes away from beaches, Channel Islands Harbor and The Collection featuring a wide range of shopping, dining and entertainment.
This property is off market, which means it's not currently listed for sale or rent on Zillow. This may be different from what's available on other websites or public sources.

