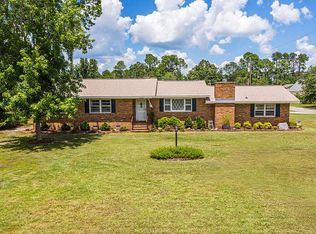Sold for $495,000
$495,000
713 Ripwood Road, Wilmington, NC 28405
3beds
2,013sqft
Single Family Residence
Built in 1972
0.46 Acres Lot
$516,900 Zestimate®
$246/sqft
$2,438 Estimated rent
Home value
$516,900
$476,000 - $558,000
$2,438/mo
Zestimate® history
Loading...
Owner options
Explore your selling options
What's special
Introducing the ''ONE'' you have been searching for. This professionally and fully renovated modern ranch home is designed and ready to be the perfect move-in ready forever home or a fantastic investment property. The top to bottom renovations span the generous square footage with a light and open aesthetic, including spacious living/dining areas with generous kitchen island, ample storage and step down, cozy, bonus room with wood burning fireplace. The large corner lot will accommodate a detached garage apartment/ADU. No HOA allows owners to park boat or RV in the spacious yard area. Every aspect of this home has been touched with numerous updates-Brand New Kitchen with quartz counters, SS appliances, LVP throughout, overhead LED lighting, remote controlled ceiling fans in every room, all new electric wiring, brand new master bath with tiled walk in shower, new spare bathroom, fully painted interior and exterior, All new windows and exterior doors, new blown attic insulation, new HVAC duct lines/air vents, new garage doors and fresh laid concrete driveway. House was just connected to municipal water with a new main water line to the street and the previous well could be utilized for irrigation purposes. There is nothing left to do but move right in! Less than 10 minutes to UNCW and Wrightsville Beach, less than 15 minutes downtown, you can't beat the value and location of this property.
Zillow last checked: 8 hours ago
Listing updated: July 16, 2024 at 01:32pm
Listed by:
Ben Szafran Real Estate Team 910-713-9323,
Keller Williams Innovate-Wilmington,
Ben S Szafran 910-713-9323,
Keller Williams Innovate-Wilmington
Bought with:
Ben S Szafran, 265456
Keller Williams Innovate-Wilmington
Source: Hive MLS,MLS#: 100450905 Originating MLS: Cape Fear Realtors MLS, Inc.
Originating MLS: Cape Fear Realtors MLS, Inc.
Facts & features
Interior
Bedrooms & bathrooms
- Bedrooms: 3
- Bathrooms: 2
- Full bathrooms: 2
Primary bedroom
- Level: First
- Dimensions: 15.8 x 15.7
Bedroom 1
- Level: First
- Dimensions: 12 x 11
Bedroom 2
- Level: First
- Dimensions: 12 x 13.4
Den
- Level: First
- Dimensions: 21 x 14.8
Dining room
- Level: First
- Dimensions: 12 x 10
Kitchen
- Level: First
- Dimensions: 14.8 x 10
Living room
- Level: First
- Dimensions: 31 x 18
Heating
- Forced Air, Heat Pump, Electric
Cooling
- Central Air
Appliances
- Included: Electric Cooktop, Dishwasher, Convection Oven
- Laundry: Dryer Hookup, Washer Hookup
Features
- Master Downstairs, Ceiling Fan(s), Pantry, Walk-in Shower
- Flooring: LVT/LVP
- Windows: Thermal Windows
- Attic: Pull Down Stairs
Interior area
- Total structure area: 2,013
- Total interior livable area: 2,013 sqft
Property
Parking
- Total spaces: 2
- Parking features: Concrete, On Site
Features
- Levels: One
- Stories: 1
- Patio & porch: Patio, Porch
- Fencing: None
Lot
- Size: 0.46 Acres
- Dimensions: 108 x 185 x 110 x 185
- Features: Corner Lot
Details
- Parcel number: R04220005005000
- Zoning: R15
- Special conditions: Standard
Construction
Type & style
- Home type: SingleFamily
- Property subtype: Single Family Residence
Materials
- Brick
- Foundation: Crawl Space
- Roof: Shingle
Condition
- New construction: No
- Year built: 1972
Utilities & green energy
- Sewer: Public Sewer
- Water: Public
- Utilities for property: Sewer Available, Water Available
Community & neighborhood
Security
- Security features: Smoke Detector(s)
Location
- Region: Wilmington
- Subdivision: Spring View
Other
Other facts
- Listing agreement: Exclusive Right To Sell
- Listing terms: Cash,Conventional,FHA,VA Loan
Price history
| Date | Event | Price |
|---|---|---|
| 7/16/2024 | Sold | $495,000-2.8%$246/sqft |
Source: | ||
| 6/26/2024 | Pending sale | $509,000$253/sqft |
Source: | ||
| 6/20/2024 | Listed for sale | $509,000+88.5%$253/sqft |
Source: | ||
| 4/24/2024 | Listing removed | -- |
Source: Zillow Rentals Report a problem | ||
| 4/9/2024 | Listed for rent | $2,500$1/sqft |
Source: Zillow Rentals Report a problem | ||
Public tax history
| Year | Property taxes | Tax assessment |
|---|---|---|
| 2025 | $1,697 +20.3% | $428,900 +67.7% |
| 2024 | $1,410 +0.4% | $255,800 |
| 2023 | $1,404 -0.9% | $255,800 |
Find assessor info on the county website
Neighborhood: Kings Grant
Nearby schools
GreatSchools rating
- 3/10Wrightsboro ElementaryGrades: PK-5Distance: 3.3 mi
- 9/10Holly Shelter Middle SchoolGrades: 6-8Distance: 6.3 mi
- 4/10Emsley A Laney HighGrades: 9-12Distance: 2.6 mi
Schools provided by the listing agent
- Elementary: Wrightsboro
- Middle: Holly Shelter
- High: Laney
Source: Hive MLS. This data may not be complete. We recommend contacting the local school district to confirm school assignments for this home.

Get pre-qualified for a loan
At Zillow Home Loans, we can pre-qualify you in as little as 5 minutes with no impact to your credit score.An equal housing lender. NMLS #10287.
