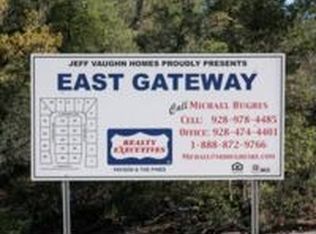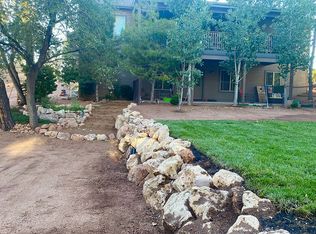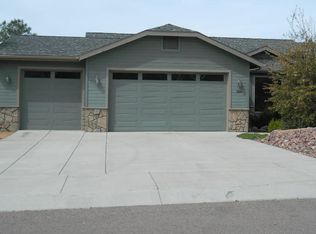This wonderful Custom Home has many fine appointments throughout. Spacious Living area with walk out 800 sq ft un-finished basement offers opportunity to customize your floor-plan. This Spacious home is on a large .40 acre lot with fenced backyard, mature trees and landscaping. The home has ample parking with 3 car garage and offers plenty of room for toys and hobbies. Homes in East Gateway rarely come available with no HOA and Beautiful Custom Homes surrounding, do not wait on this Wonderful Home!
This property is off market, which means it's not currently listed for sale or rent on Zillow. This may be different from what's available on other websites or public sources.



