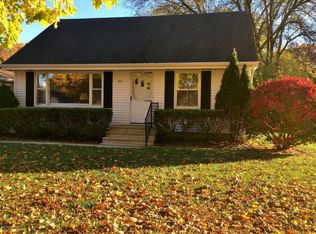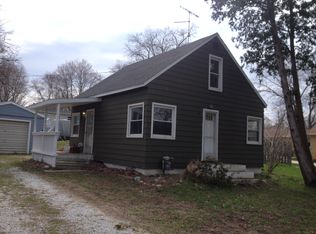Sold
$215,000
713 W Roe St, Buchanan, MI 49107
2beds
2,324sqft
Single Family Residence
Built in 1950
9,147.6 Square Feet Lot
$244,900 Zestimate®
$93/sqft
$1,896 Estimated rent
Home value
$244,900
$228,000 - $262,000
$1,896/mo
Zestimate® history
Loading...
Owner options
Explore your selling options
What's special
This one owner, brick ranch has been meticulously maintained for over 7 decades. It offers 2 large bedrooms with a possible 3rd and 2 full bathrooms, one being located in the oversized 2 car attached garage with heat. Some features in the living room consist of built in shelving, a gas fireplace, and a large picture window. You will find hardwood floors in the bedrooms, but it is also underneath the carpet. Add your personal touch and make this your home!
Zillow last checked: 8 hours ago
Listing updated: June 28, 2023 at 07:20am
Listed by:
Selling Southwest Michigan Team 269-697-3100,
The Collective Home Group
Bought with:
Quinn T Thurin, 6501340656
Cressy & Everett Real Estate
Source: MichRIC,MLS#: 23013224
Facts & features
Interior
Bedrooms & bathrooms
- Bedrooms: 2
- Bathrooms: 2
- Full bathrooms: 2
- Main level bedrooms: 2
Primary bedroom
- Level: Main
- Area: 182
- Dimensions: 13.00 x 14.00
Bedroom 2
- Level: Main
- Area: 143
- Dimensions: 11.00 x 13.00
Bathroom 1
- Level: Main
- Area: 49
- Dimensions: 7.00 x 7.00
Bathroom 2
- Description: In garage
- Level: Main
- Area: 40
- Dimensions: 5.00 x 8.00
Bonus room
- Description: Could be used as 3rd bedroom
- Level: Main
- Area: 105
- Dimensions: 10.00 x 10.50
Kitchen
- Level: Main
- Area: 156
- Dimensions: 13.00 x 12.00
Laundry
- Description: Laundry/Mudroom
- Level: Main
- Area: 162
- Dimensions: 12.00 x 13.50
Living room
- Description: Living/Dining
- Level: Main
- Area: 338
- Dimensions: 26.00 x 13.00
Heating
- Forced Air
Cooling
- Central Air
Appliances
- Included: Built-In Electric Oven, Cooktop, Disposal, Dryer, Microwave, Refrigerator, Washer
Features
- Windows: Window Treatments
- Basement: Full
- Number of fireplaces: 1
- Fireplace features: Gas Log, Living Room
Interior area
- Total structure area: 1,324
- Total interior livable area: 2,324 sqft
- Finished area below ground: 1,000
Property
Parking
- Total spaces: 2
- Parking features: Attached
- Garage spaces: 2
Features
- Stories: 1
Lot
- Size: 9,147 sqft
- Dimensions: 75 x 120
- Features: Shrubs/Hedges
Details
- Parcel number: 115813500100006
Construction
Type & style
- Home type: SingleFamily
- Architectural style: Ranch
- Property subtype: Single Family Residence
Materials
- Brick
- Roof: Shingle
Condition
- New construction: No
- Year built: 1950
Utilities & green energy
- Sewer: Public Sewer
- Water: Public
Community & neighborhood
Location
- Region: Buchanan
Other
Other facts
- Listing terms: Cash,FHA,VA Loan,USDA Loan,MSHDA,Conventional
- Road surface type: Paved
Price history
| Date | Event | Price |
|---|---|---|
| 6/23/2023 | Sold | $215,000+2.4%$93/sqft |
Source: | ||
| 5/15/2023 | Contingent | $210,000$90/sqft |
Source: | ||
| 5/4/2023 | Price change | $210,000-8.7%$90/sqft |
Source: | ||
| 4/28/2023 | Listed for sale | $230,000$99/sqft |
Source: | ||
Public tax history
| Year | Property taxes | Tax assessment |
|---|---|---|
| 2025 | $4,091 +42.7% | $108,000 +3.3% |
| 2024 | $2,868 | $104,600 +13.3% |
| 2023 | -- | $92,300 +11.7% |
Find assessor info on the county website
Neighborhood: 49107
Nearby schools
GreatSchools rating
- NAOttawa Elementary SchoolGrades: PK-1Distance: 0.2 mi
- 7/10Buchanan Middle SchoolGrades: 5-7Distance: 0.6 mi
- 7/10Buchanan High SchoolGrades: 8-12Distance: 0.8 mi
Get pre-qualified for a loan
At Zillow Home Loans, we can pre-qualify you in as little as 5 minutes with no impact to your credit score.An equal housing lender. NMLS #10287.
Sell with ease on Zillow
Get a Zillow Showcase℠ listing at no additional cost and you could sell for —faster.
$244,900
2% more+$4,898
With Zillow Showcase(estimated)$249,798

