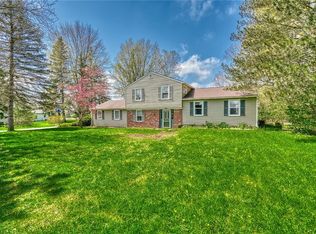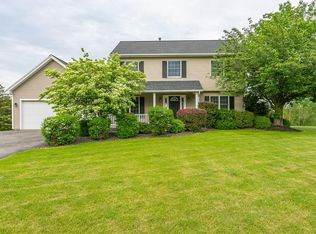Closed
$250,000
713 Wayneport Rd, Macedon, NY 14502
3beds
2,232sqft
Single Family Residence
Built in 1977
0.9 Acres Lot
$250,900 Zestimate®
$112/sqft
$2,653 Estimated rent
Home value
$250,900
$231,000 - $273,000
$2,653/mo
Zestimate® history
Loading...
Owner options
Explore your selling options
What's special
Spacious 2,232 sq. ft. split-level in Victor Schools! Set on nearly an acre backing to farmland, this 3-bed, 2-bath home features a primary suite, large eat-in kitchen with granite countertops, office, and enclosed porch. Major updates already done—newer roof, vinyl windows, 150-amp electric—just add your finishing touches for instant equity. Outside offers a Uniblock patios and walkways, vinyl siding, above-ground pool (2020), and 2-car garage. All appliances included. Delay of negotiations until Monday October 27th @ 12pm.
Zillow last checked: 8 hours ago
Listing updated: December 30, 2025 at 08:10am
Listed by:
Marc Reali 585-330-1119,
Howard Hanna
Bought with:
Peter DiMartino, 10301206056
RE/MAX Plus
Source: NYSAMLSs,MLS#: R1645806 Originating MLS: Rochester
Originating MLS: Rochester
Facts & features
Interior
Bedrooms & bathrooms
- Bedrooms: 3
- Bathrooms: 2
- Full bathrooms: 2
Bedroom 1
- Level: Second
Bedroom 2
- Level: Second
Bedroom 3
- Level: Second
Kitchen
- Level: First
Living room
- Level: First
Heating
- Electric, Zoned, Baseboard
Cooling
- Zoned
Appliances
- Included: Appliances Negotiable, Dryer, Electric Water Heater, Gas Oven, Gas Range, Refrigerator, See Remarks, Washer
- Laundry: In Basement
Features
- Ceiling Fan(s), Eat-in Kitchen, Separate/Formal Living Room, Granite Counters, Home Office, Sliding Glass Door(s), Convertible Bedroom
- Flooring: Carpet, Tile, Varies, Vinyl
- Doors: Sliding Doors
- Windows: Thermal Windows
- Basement: Crawl Space,Full,Partially Finished
- Has fireplace: No
Interior area
- Total structure area: 2,232
- Total interior livable area: 2,232 sqft
- Finished area below ground: 816
Property
Parking
- Total spaces: 2
- Parking features: Attached, Electricity, Garage, Driveway
- Attached garage spaces: 2
Features
- Levels: Two
- Stories: 2
- Patio & porch: Deck, Patio
- Exterior features: Blacktop Driveway, Deck, Pool, Patio
- Pool features: Above Ground
Lot
- Size: 0.90 Acres
- Dimensions: 114 x 170
- Features: Rectangular, Rectangular Lot, Residential Lot
Details
- Additional structures: Shed(s), Storage
- Parcel number: 54300006111000003436960000
- Special conditions: Standard
Construction
Type & style
- Home type: SingleFamily
- Architectural style: Split Level
- Property subtype: Single Family Residence
Materials
- Brick, Vinyl Siding, Copper Plumbing
- Foundation: Block
- Roof: Asphalt,Shingle
Condition
- Resale
- Year built: 1977
Utilities & green energy
- Electric: Circuit Breakers
- Sewer: Septic Tank
- Water: Connected, Public
- Utilities for property: Cable Available, Electricity Connected, Water Connected
Community & neighborhood
Location
- Region: Macedon
Other
Other facts
- Listing terms: Cash,Conventional,FHA,VA Loan
Price history
| Date | Event | Price |
|---|---|---|
| 12/30/2025 | Sold | $250,000+25.1%$112/sqft |
Source: | ||
| 10/28/2025 | Pending sale | $199,900$90/sqft |
Source: | ||
| 10/20/2025 | Listed for sale | $199,900+94.1%$90/sqft |
Source: | ||
| 8/4/1995 | Sold | $103,000$46/sqft |
Source: Public Record Report a problem | ||
Public tax history
| Year | Property taxes | Tax assessment |
|---|---|---|
| 2024 | -- | $216,000 |
| 2023 | -- | $216,000 |
| 2022 | -- | $216,000 +39.4% |
Find assessor info on the county website
Neighborhood: 14502
Nearby schools
GreatSchools rating
- 6/10Victor Intermediate SchoolGrades: 4-6Distance: 4.3 mi
- 6/10Victor Junior High SchoolGrades: 7-8Distance: 4.3 mi
- 8/10Victor Senior High SchoolGrades: 9-12Distance: 4.3 mi
Schools provided by the listing agent
- District: Victor
Source: NYSAMLSs. This data may not be complete. We recommend contacting the local school district to confirm school assignments for this home.

