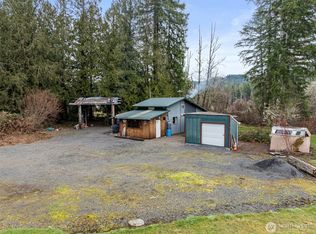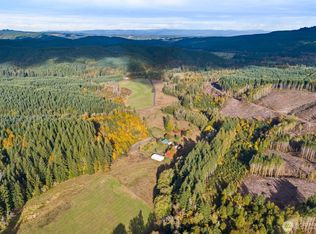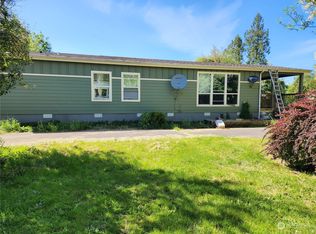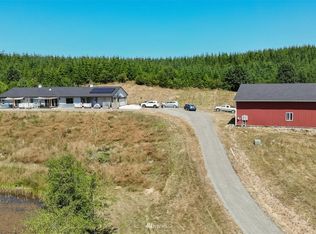Sold
Listed by:
Willard Young,
Chehalis Valley Realty
Bought with: eXp Realty
Zestimate®
$545,000
713 Wildwood Road, Curtis, WA 98538
4beds
2,080sqft
Single Family Residence
Built in 1965
7.16 Acres Lot
$545,000 Zestimate®
$262/sqft
$2,649 Estimated rent
Home value
$545,000
$518,000 - $572,000
$2,649/mo
Zestimate® history
Loading...
Owner options
Explore your selling options
What's special
Privacy and security on 7.16 acres in beautiful Boistfort Valley. Year round stream, mature redwood trees, barn & established garden come with this 4 bedroom 3 bath home. Good sized attached garage leads to produce/food storage room and traditional "mud" room. Fireplace insert nicely warms this home. Floor to ceiling storage in the kitchen in an addition to sink window that looks out over the valley. Large living room full of natural light. Walkout basement with 3/4 bath and versatile office/media room and separate bedroom. Barn & loft designed for hay storage with animal pens below for feeding convenience. Pasture for a horse or a couple of cows. Serviceable shop with attached building that could use some work. Buyer to verify all.
Zillow last checked: 8 hours ago
Listing updated: January 19, 2026 at 04:03am
Listed by:
Willard Young,
Chehalis Valley Realty
Bought with:
Mollie Olson, 24017188
eXp Realty
Source: NWMLS,MLS#: 2403174
Facts & features
Interior
Bedrooms & bathrooms
- Bedrooms: 4
- Bathrooms: 3
- Full bathrooms: 1
- 3/4 bathrooms: 2
- Main level bathrooms: 1
Bedroom
- Level: Lower
Bathroom three quarter
- Level: Lower
Bathroom three quarter
- Level: Main
Den office
- Level: Lower
Dining room
- Level: Main
Entry hall
- Level: Main
Kitchen without eating space
- Level: Main
Living room
- Level: Main
Utility room
- Level: Main
Heating
- Fireplace, Fireplace Insert, Wall Unit(s), Electric, Wood
Cooling
- None
Appliances
- Included: Dishwasher(s), Microwave(s), Stove(s)/Range(s), Water Heater: Electric, Water Heater Location: Basement
Features
- Ceiling Fan(s), Dining Room
- Flooring: Ceramic Tile, Laminate, Carpet
- Windows: Double Pane/Storm Window
- Basement: Daylight,Finished
- Number of fireplaces: 1
- Fireplace features: Wood Burning, Main Level: 1, Fireplace
Interior area
- Total structure area: 2,080
- Total interior livable area: 2,080 sqft
Property
Parking
- Total spaces: 3
- Parking features: Driveway, Attached Garage, Detached Garage, Off Street, RV Parking
- Has attached garage: Yes
- Covered spaces: 3
Features
- Levels: One and One Half
- Stories: 1
- Entry location: Main
- Patio & porch: Ceiling Fan(s), Double Pane/Storm Window, Dining Room, Fireplace, Security System, Water Heater
- Has view: Yes
- View description: Territorial
- Waterfront features: Creek
Lot
- Size: 7.16 Acres
- Features: Open Lot, Paved, Secluded, Barn, Fenced-Partially, Outbuildings, RV Parking, Shop
- Topography: Sloped
- Residential vegetation: Fruit Trees, Garden Space, Pasture, Wooded
Details
- Parcel number: 013220006000
- Zoning: 11 Single Unit
- Zoning description: Jurisdiction: County
- Special conditions: Standard
Construction
Type & style
- Home type: SingleFamily
- Property subtype: Single Family Residence
Materials
- Wood Siding, Wood Products
- Foundation: Poured Concrete
- Roof: Composition
Condition
- Year built: 1965
- Major remodel year: 1965
Utilities & green energy
- Electric: Company: Lewis County PUD
- Sewer: Septic Tank, Company: Private Septic
- Water: Individual Well, Company: Private Well
Community & neighborhood
Security
- Security features: Security System
Location
- Region: Curtis
- Subdivision: Boistfort
Other
Other facts
- Listing terms: Cash Out,Conventional,FHA,State Bond,USDA Loan
- Cumulative days on market: 141 days
Price history
| Date | Event | Price |
|---|---|---|
| 12/19/2025 | Sold | $545,000-4.2%$262/sqft |
Source: | ||
| 11/23/2025 | Pending sale | $569,000$274/sqft |
Source: | ||
| 10/26/2025 | Price change | $569,000-1.7%$274/sqft |
Source: | ||
| 7/5/2025 | Listed for sale | $579,000$278/sqft |
Source: | ||
Public tax history
| Year | Property taxes | Tax assessment |
|---|---|---|
| 2024 | $3,362 +13% | $483,300 +13.9% |
| 2023 | $2,975 -1.5% | $424,200 +21.6% |
| 2021 | $3,021 +2.3% | $348,900 +7.5% |
Find assessor info on the county website
Neighborhood: 98538
Nearby schools
GreatSchools rating
- 8/10Boistfort Elementary SchoolGrades: PK-8Distance: 9.6 mi
Get pre-qualified for a loan
At Zillow Home Loans, we can pre-qualify you in as little as 5 minutes with no impact to your credit score.An equal housing lender. NMLS #10287.



