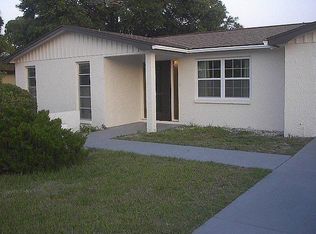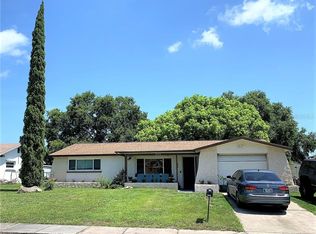Sold for $225,000 on 09/12/25
$225,000
7130 Embassy Blvd, Port Richey, FL 34668
2beds
1,407sqft
Single Family Residence
Built in 1977
6,375 Square Feet Lot
$223,500 Zestimate®
$160/sqft
$1,645 Estimated rent
Home value
$223,500
$203,000 - $246,000
$1,645/mo
Zestimate® history
Loading...
Owner options
Explore your selling options
What's special
Beautiful and well-maintained 2 bedroom, 2 bath, 2 car garage home in the New Port Richey community of Embassy Hills, a northern suburb of Tampa. This move-in ready home has curb appeal that draws you in with brickwork accents and mature landscaping. There’s a spacious living room and the kitchen features upgraded cabinets with soft-close doors and drawers along with a white tiled backsplash and breakfast bar. Ceiling fans are in each room, laminate flooring in main areas with ceramic tile in kitchen and baths. Two sets of sliding glass doors lead you out to the covered and screened back porch, perfect for enjoying the Florida lifestyle. Master bath has a shower, while the second bath has an accessible sit-down tub. You’ll appreciate the newer upgrades of this home - Roof was replaced in 2024 and A/C in 2023, newer tankless water heater and double-pane windows. Extra features include sliding screen doors for the garage, screened front entry, hurricane shutters and utility shed. Appliances included in your purchase are Refrigerator, Range, Microwave, Dishwasher, higher-end front loading Washer & Dryer and Water Softener. If needed, the Den may well lend itself to being enclosed as a third bedroom. SAVE MONEY with no HOA or CDD payments. Property was remediated in 2013 and is fully insured. Full documentation is available. In flood zone X, which does not require flood insurance. LOCATION: Conveniently located near US 19 between State Roads 52 & 54, you're close to nearby beaches, 5 minutes to Publix, 7 minutes to Walmart, 45 minutes to Tampa International Airport and close to all the restaurants, shopping and entertainment for which the Tampa Bay area is known. Schedule your showing today!
Zillow last checked: 8 hours ago
Listing updated: September 14, 2025 at 06:22pm
Listing Provided by:
Matthew Lackey 813-803-2049,
HONOR REAL ESTATE 813-803-2049,
Dione Lackey 813-695-9129,
HONOR REAL ESTATE
Bought with:
Cristian Pelaez, 3554156
REDFIN CORPORATION
Source: Stellar MLS,MLS#: TB8411127 Originating MLS: Suncoast Tampa
Originating MLS: Suncoast Tampa

Facts & features
Interior
Bedrooms & bathrooms
- Bedrooms: 2
- Bathrooms: 2
- Full bathrooms: 2
Primary bedroom
- Features: Ceiling Fan(s), Walk-In Closet(s)
- Level: First
- Area: 162.5 Square Feet
- Dimensions: 12.5x13
Bedroom 2
- Features: Ceiling Fan(s), Storage Closet
- Level: First
- Area: 143 Square Feet
- Dimensions: 11x13
Primary bathroom
- Level: First
- Area: 69 Square Feet
- Dimensions: 11.5x6
Bathroom 2
- Level: First
- Area: 40 Square Feet
- Dimensions: 5x8
Balcony porch lanai
- Level: First
- Area: 192 Square Feet
- Dimensions: 12x16
Den
- Level: First
- Area: 132.25 Square Feet
- Dimensions: 11.5x11.5
Kitchen
- Level: First
- Area: 136.5 Square Feet
- Dimensions: 10.5x13
Living room
- Features: Ceiling Fan(s)
- Level: First
- Area: 297 Square Feet
- Dimensions: 13.5x22
Heating
- Electric
Cooling
- Central Air
Appliances
- Included: Dishwasher, Dryer, Microwave, Range, Refrigerator, Tankless Water Heater, Washer, Water Softener
- Laundry: In Garage
Features
- Ceiling Fan(s), Walk-In Closet(s)
- Flooring: Ceramic Tile, Laminate
- Doors: Sliding Doors
- Windows: Window Treatments, Hurricane Shutters
- Has fireplace: No
Interior area
- Total structure area: 2,086
- Total interior livable area: 1,407 sqft
Property
Parking
- Total spaces: 2
- Parking features: Garage - Attached
- Attached garage spaces: 2
- Details: Garage Dimensions: 19x22
Accessibility
- Accessibility features: Grip-Accessible Features
Features
- Levels: One
- Stories: 1
- Patio & porch: Covered, Screened
- Exterior features: Sidewalk
Lot
- Size: 6,375 sqft
- Residential vegetation: Trees/Landscaped
Details
- Additional structures: Shed(s)
- Parcel number: 1625221010000017020
- Zoning: R4
- Special conditions: None
Construction
Type & style
- Home type: SingleFamily
- Property subtype: Single Family Residence
Materials
- Stucco
- Foundation: Slab
- Roof: Shingle
Condition
- New construction: No
- Year built: 1977
Utilities & green energy
- Sewer: Public Sewer
- Water: Public
- Utilities for property: BB/HS Internet Available, Electricity Connected, Phone Available, Public
Community & neighborhood
Location
- Region: Port Richey
- Subdivision: EMBASSY HILLS
HOA & financial
HOA
- Has HOA: No
Other fees
- Pet fee: $0 monthly
Other financial information
- Total actual rent: 0
Other
Other facts
- Listing terms: Cash,Conventional,FHA,VA Loan
- Ownership: Fee Simple
- Road surface type: Asphalt
Price history
| Date | Event | Price |
|---|---|---|
| 9/12/2025 | Sold | $225,000$160/sqft |
Source: | ||
| 8/10/2025 | Pending sale | $225,000$160/sqft |
Source: | ||
| 8/2/2025 | Price change | $225,000+4.7%$160/sqft |
Source: | ||
| 7/30/2025 | Listed for sale | $215,000$153/sqft |
Source: | ||
| 7/29/2025 | Pending sale | $215,000$153/sqft |
Source: | ||
Public tax history
| Year | Property taxes | Tax assessment |
|---|---|---|
| 2024 | $627 +3% | $58,050 |
| 2023 | $609 -3.9% | $58,050 +3% |
| 2022 | $634 +1.4% | $56,360 +6.1% |
Find assessor info on the county website
Neighborhood: 34668
Nearby schools
GreatSchools rating
- 3/10Chasco Elementary SchoolGrades: PK-5Distance: 1.2 mi
- 3/10Chasco Middle SchoolGrades: 6-8Distance: 1.1 mi
- 2/10Fivay High SchoolGrades: 9-12Distance: 3.6 mi
Schools provided by the listing agent
- Elementary: Chasco Elementary-PO
- Middle: Chasco Middle-PO
- High: Fivay High-PO
Source: Stellar MLS. This data may not be complete. We recommend contacting the local school district to confirm school assignments for this home.
Get a cash offer in 3 minutes
Find out how much your home could sell for in as little as 3 minutes with a no-obligation cash offer.
Estimated market value
$223,500
Get a cash offer in 3 minutes
Find out how much your home could sell for in as little as 3 minutes with a no-obligation cash offer.
Estimated market value
$223,500

