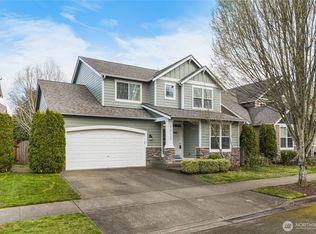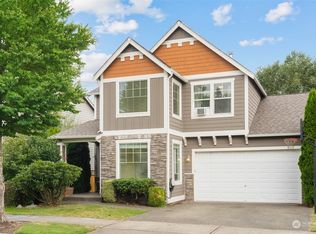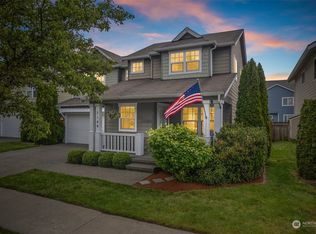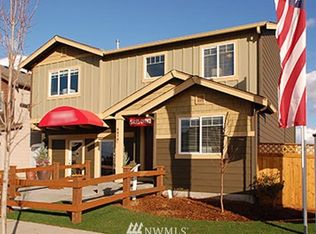Sold
Listed by:
Patricia Ellen DeWees,
Redfin
Bought with: Realty One Group Pacifica
$579,900
7130 Inlay Street SE, Lacey, WA 98513
4beds
2,514sqft
Single Family Residence
Built in 2008
4,726.26 Square Feet Lot
$582,100 Zestimate®
$231/sqft
$2,902 Estimated rent
Home value
$582,100
$541,000 - $629,000
$2,902/mo
Zestimate® history
Loading...
Owner options
Explore your selling options
What's special
Absolutely beautiful home in the Horizon Point Area! Close to shopping and schools. This 2,514 SF home offers 4 bedrooms, 2.5 baths, and a 2-car extended garage with large storage area. Enjoy an open floor plan filled with natural light, a cozy fireplace in the family room, formal dining, and a kitchen with eating space, granite countertops, stainless steel appliances, and walk-in pantry. Hardwood floors throughout. The luxurious primary suite includes a 5-piece bath with tile finishes and a generous walk-in closet. The large, fully fenced backyard is ideal for entertaining. Pride of ownership shows throughout the home and yard.
Zillow last checked: 8 hours ago
Listing updated: October 23, 2025 at 04:03am
Listed by:
Patricia Ellen DeWees,
Redfin
Bought with:
Jake Sebens, 20123092
Realty One Group Pacifica
Source: NWMLS,MLS#: 2406564
Facts & features
Interior
Bedrooms & bathrooms
- Bedrooms: 4
- Bathrooms: 3
- Full bathrooms: 2
- 1/2 bathrooms: 1
- Main level bathrooms: 1
Den office
- Level: Main
Dining room
- Level: Main
Entry hall
- Level: Main
Family room
- Level: Main
Kitchen with eating space
- Level: Main
Heating
- Fireplace, Forced Air, Electric, Natural Gas
Cooling
- Central Air
Appliances
- Included: Dishwasher(s), Disposal, Dryer(s), Microwave(s), Refrigerator(s), Stove(s)/Range(s), Washer(s), Garbage Disposal
Features
- Bath Off Primary, Dining Room
- Flooring: Engineered Hardwood, Laminate
- Number of fireplaces: 1
- Fireplace features: Gas, Main Level: 1, Fireplace
Interior area
- Total structure area: 2,514
- Total interior livable area: 2,514 sqft
Property
Parking
- Total spaces: 3
- Parking features: Driveway, Attached Garage
- Attached garage spaces: 3
Features
- Levels: Two
- Stories: 2
- Entry location: Main
- Patio & porch: Bath Off Primary, Dining Room, Fireplace, Walk-In Closet(s)
Lot
- Size: 4,726 sqft
- Features: Sidewalk, Cable TV, Fenced-Partially, Gas Available, Patio, Propane, Sprinkler System
Details
- Parcel number: 55290025700
- Special conditions: Standard
Construction
Type & style
- Home type: SingleFamily
- Architectural style: Northwest Contemporary
- Property subtype: Single Family Residence
Materials
- Wood Siding
- Foundation: Poured Concrete
- Roof: Composition
Condition
- Year built: 2008
- Major remodel year: 2008
Details
- Builder name: Soundbuilt
Utilities & green energy
- Electric: Company: Puget Sound Energy
- Sewer: Sewer Connected, Company: City of Lacey
- Water: Public, Company: City of Lacey
- Utilities for property: Comcast, Comcast
Community & neighborhood
Location
- Region: Lacey
- Subdivision: Lacey
HOA & financial
HOA
- HOA fee: $65 monthly
- Association phone: 800-537-9619
Other
Other facts
- Listing terms: Cash Out,Conventional,FHA,VA Loan
- Cumulative days on market: 28 days
Price history
| Date | Event | Price |
|---|---|---|
| 9/22/2025 | Sold | $579,900$231/sqft |
Source: | ||
| 8/13/2025 | Pending sale | $579,900$231/sqft |
Source: | ||
| 7/16/2025 | Listed for sale | $579,900+75.6%$231/sqft |
Source: | ||
| 12/20/2017 | Sold | $330,200+2.1%$131/sqft |
Source: | ||
| 10/30/2017 | Pending sale | $323,500$129/sqft |
Source: Group 7 Inc., Real Estate Serv #1211662 Report a problem | ||
Public tax history
| Year | Property taxes | Tax assessment |
|---|---|---|
| 2024 | $5,719 +14.3% | $550,500 +5.2% |
| 2023 | $5,003 +0.6% | $523,300 +0.1% |
| 2022 | $4,975 +6.3% | $522,800 +30% |
Find assessor info on the county website
Neighborhood: 98513
Nearby schools
GreatSchools rating
- 4/10Horizons Elementary SchoolGrades: K-5Distance: 0.3 mi
- 7/10Komachin Middle SchoolGrades: 6-8Distance: 2.2 mi
- 7/10Timberline High SchoolGrades: 9-12Distance: 1.9 mi
Get a cash offer in 3 minutes
Find out how much your home could sell for in as little as 3 minutes with a no-obligation cash offer.
Estimated market value$582,100
Get a cash offer in 3 minutes
Find out how much your home could sell for in as little as 3 minutes with a no-obligation cash offer.
Estimated market value
$582,100



