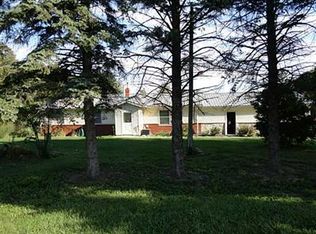Sold
$550,000
7130 Masten Rd, Coatesville, IN 46121
5beds
3,396sqft
Residential, Single Family Residence
Built in 2014
12.26 Acres Lot
$614,500 Zestimate®
$162/sqft
$2,972 Estimated rent
Home value
$614,500
$578,000 - $658,000
$2,972/mo
Zestimate® history
Loading...
Owner options
Explore your selling options
What's special
Charming 5 bed, 3 bath house nestled on 12.25 picturesque acres. This inviting home features a spacious open deck with a soothing hot tub, perfect for relaxation. The covered front porch offers a warm welcome. Inside, neutral earth tones adorn the tastefully decorated rooms, creating a serene atmosphere throughout. The primary bedroom boasts a luxurious jacuzzi tub for unwinding. A cozy fireplace enhances the living area. The basement is partially finished and boasts entertainment options like hockey, pool, and shuffleboard tables, ensuring endless fun for family and friends. Completing this delightful property is a convenient pole barn for storage or hobbies.
Zillow last checked: 8 hours ago
Listing updated: September 07, 2023 at 05:44pm
Listing Provided by:
Christina Woods 317-223-6662,
Carpenter, REALTORS®
Bought with:
Denny Scott
Welling Real Estate Group
Source: MIBOR as distributed by MLS GRID,MLS#: 21929625
Facts & features
Interior
Bedrooms & bathrooms
- Bedrooms: 5
- Bathrooms: 3
- Full bathrooms: 3
- Main level bathrooms: 3
- Main level bedrooms: 4
Primary bedroom
- Features: Luxury Vinyl Plank
- Level: Main
- Area: 196 Square Feet
- Dimensions: 14x14
Bedroom 2
- Features: Luxury Vinyl Plank
- Level: Main
- Area: 99 Square Feet
- Dimensions: 09x11
Bedroom 3
- Features: Luxury Vinyl Plank
- Level: Main
- Area: 100 Square Feet
- Dimensions: 10x10
Bedroom 4
- Features: Tile-Ceramic
- Level: Main
- Area: 100 Square Feet
- Dimensions: 10x10
Bedroom 5
- Level: Basement
- Area: 120 Square Feet
- Dimensions: 12x10
Dining room
- Features: Luxury Vinyl Plank
- Level: Main
- Area: 154 Square Feet
- Dimensions: 14x11
Kitchen
- Features: Tile-Ceramic
- Level: Main
- Area: 252 Square Feet
- Dimensions: 21x12
Living room
- Features: Luxury Vinyl Plank
- Level: Main
- Area: 340 Square Feet
- Dimensions: 17x20
Heating
- Electric, Forced Air
Cooling
- Has cooling: Yes
Appliances
- Included: Dishwasher, Dryer, Electric Water Heater, Disposal, MicroHood, Electric Oven, Refrigerator, Washer, Water Softener Owned
- Laundry: Main Level
Features
- Tray Ceiling(s), Hardwood Floors, Walk-In Closet(s)
- Flooring: Hardwood
- Windows: Screens Some, Windows Vinyl
- Basement: Finished Ceiling,Partial,Roughed In
- Number of fireplaces: 1
- Fireplace features: Living Room, Wood Burning
Interior area
- Total structure area: 3,396
- Total interior livable area: 3,396 sqft
- Finished area below ground: 1,273
Property
Parking
- Total spaces: 3
- Parking features: Attached, Concrete, Gravel
- Attached garage spaces: 3
- Details: Garage Parking Other(Garage Door Opener)
Features
- Levels: One
- Stories: 1
- Patio & porch: Covered, Deck
- Has spa: Yes
- Fencing: Partial
Lot
- Size: 12.26 Acres
- Features: Rural - Not Subdivision, Mature Trees, Trees-Small (Under 20 Ft)
Details
- Additional structures: Barn Pole
- Parcel number: 321317101001000009
- Other equipment: Iron Filter
Construction
Type & style
- Home type: SingleFamily
- Architectural style: Ranch
- Property subtype: Residential, Single Family Residence
Materials
- Brick
- Foundation: Block, Full
Condition
- New construction: No
- Year built: 2014
Utilities & green energy
- Water: Private Well
Community & neighborhood
Location
- Region: Coatesville
- Subdivision: No Subdivision
Price history
| Date | Event | Price |
|---|---|---|
| 9/7/2023 | Sold | $550,000-0.9%$162/sqft |
Source: | ||
| 8/9/2023 | Pending sale | $555,000$163/sqft |
Source: | ||
| 8/2/2023 | Listed for sale | $555,000$163/sqft |
Source: | ||
Public tax history
| Year | Property taxes | Tax assessment |
|---|---|---|
| 2024 | $2,957 +1% | $527,400 +37.6% |
| 2023 | $2,928 +3.2% | $383,400 +4.8% |
| 2022 | $2,836 +15.7% | $365,900 +6.6% |
Find assessor info on the county website
Neighborhood: 46121
Nearby schools
GreatSchools rating
- 7/10Mill Creek West ElementaryGrades: K-5Distance: 3.5 mi
- 7/10Cascade Middle SchoolGrades: 6-8Distance: 5.5 mi
- 10/10Cascade Senior High SchoolGrades: 9-12Distance: 5.5 mi

Get pre-qualified for a loan
At Zillow Home Loans, we can pre-qualify you in as little as 5 minutes with no impact to your credit score.An equal housing lender. NMLS #10287.
