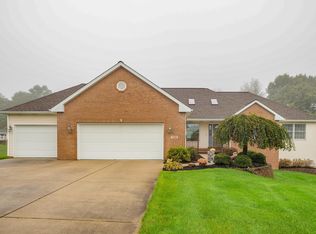Sold
$385,000
7130 Riesling St, Mattawan, MI 49071
3beds
2,537sqft
Single Family Residence
Built in 2000
0.5 Acres Lot
$390,200 Zestimate®
$152/sqft
$2,917 Estimated rent
Home value
$390,200
$347,000 - $437,000
$2,917/mo
Zestimate® history
Loading...
Owner options
Explore your selling options
What's special
Stunning 2-story home in Texas Twp, Mattawan schools! This captivating property sits on a spacious ½ acre lot & is in immaculate condition! The charming front porch welcomes you to a home that truly has it all! Step inside to discover a wonderful floor plan, highlighted by large living room adorned with a beautiful fireplace. The formal DR or main floor office—boasts elegant hardwood floors.
Amazing open & spacious kitchen, featuring an abundance of cabinetry, quartz counters, a stylish tile backsplash, & convenient pantry. The casual eating area provides easy access to a lovely deck overlooking the private backyard—perfect for outdoor entertaining or unwinding in nature's tranquility.
The 2nd floor showcases 3 expansive bedrooms, including a luxurious private primary suite. This suite dazzles with its cathedral ceiling, inviting jacuzzi tub, separate shower, & a walk-in closet.
The lower level continues to impress with great natural light streaming through daylight windows. A partially finished rec room, bathroom, and craft room offer endless possibilities for hobbies, entertainment, or relaxation, alongside generous storage areas. With just a little effort, this level can be completely transformed into your ultimate space!
Zillow last checked: 8 hours ago
Listing updated: July 29, 2025 at 09:37am
Listed by:
Lisa Faber 269-352-0330,
Chuck Jaqua, REALTOR
Bought with:
Christine A Hadden, 6501283410
Chuck Jaqua, REALTOR
Matthew Hadden, 6501442441
Source: MichRIC,MLS#: 25023104
Facts & features
Interior
Bedrooms & bathrooms
- Bedrooms: 3
- Bathrooms: 4
- Full bathrooms: 2
- 1/2 bathrooms: 2
Primary bedroom
- Level: Upper
Bedroom 2
- Level: Upper
Bedroom 3
- Level: Upper
Primary bathroom
- Level: Upper
Bathroom 1
- Level: Main
Bathroom 2
- Level: Upper
Bathroom 3
- Level: Lower
Dining area
- Level: Main
Dining room
- Level: Main
Kitchen
- Level: Main
Laundry
- Level: Main
Living room
- Level: Main
Recreation
- Level: Lower
Heating
- Forced Air
Cooling
- Central Air
Appliances
- Included: Dishwasher, Dryer, Microwave, Range, Refrigerator, Washer, Water Softener Rented
- Laundry: Laundry Room, Main Level
Features
- Eat-in Kitchen, Pantry
- Basement: Daylight,Full
- Number of fireplaces: 1
- Fireplace features: Gas Log, Living Room
Interior area
- Total structure area: 2,037
- Total interior livable area: 2,537 sqft
- Finished area below ground: 0
Property
Parking
- Total spaces: 2
- Parking features: Garage Door Opener, Attached
- Garage spaces: 2
Features
- Stories: 2
Lot
- Size: 0.50 Acres
- Dimensions: 81 x 167 x 120 x 189
Details
- Parcel number: 0917241080
Construction
Type & style
- Home type: SingleFamily
- Architectural style: Traditional
- Property subtype: Single Family Residence
Materials
- Block, Vinyl Siding
- Roof: Composition
Condition
- New construction: No
- Year built: 2000
Utilities & green energy
- Sewer: Septic Tank
- Water: Well
- Utilities for property: Natural Gas Available, Electricity Available, Cable Available, Natural Gas Connected
Community & neighborhood
Location
- Region: Mattawan
Other
Other facts
- Listing terms: Cash,FHA,VA Loan,Conventional
Price history
| Date | Event | Price |
|---|---|---|
| 7/28/2025 | Sold | $385,000-6.1%$152/sqft |
Source: | ||
| 6/6/2025 | Pending sale | $409,900$162/sqft |
Source: | ||
| 5/20/2025 | Listed for sale | $409,900$162/sqft |
Source: | ||
Public tax history
| Year | Property taxes | Tax assessment |
|---|---|---|
| 2025 | $4,375 +3.7% | $144,800 +6.5% |
| 2024 | $4,220 | $136,000 +10.7% |
| 2023 | -- | $122,800 +10.3% |
Find assessor info on the county website
Neighborhood: 49071
Nearby schools
GreatSchools rating
- NAMattawan Early Childhood Education CenterGrades: KDistance: 3.2 mi
- 6/10Mattawan Middle SchoolGrades: 6-8Distance: 3.2 mi
- 9/10Mattawan High SchoolGrades: 7-12Distance: 3.2 mi
Get pre-qualified for a loan
At Zillow Home Loans, we can pre-qualify you in as little as 5 minutes with no impact to your credit score.An equal housing lender. NMLS #10287.
Sell with ease on Zillow
Get a Zillow Showcase℠ listing at no additional cost and you could sell for —faster.
$390,200
2% more+$7,804
With Zillow Showcase(estimated)$398,004
