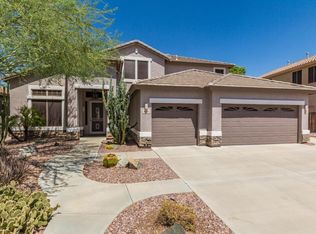Sold for $1,190,000
$1,190,000
7130 W Rowel Rd, Peoria, AZ 85383
4beds
5baths
3,817sqft
Single Family Residence
Built in 2012
0.42 Acres Lot
$1,214,900 Zestimate®
$312/sqft
$4,680 Estimated rent
Home value
$1,214,900
$1.14M - $1.29M
$4,680/mo
Zestimate® history
Loading...
Owner options
Explore your selling options
What's special
Truly remarkable home with detached & gated RV garage in Colina Del Sur Gated community in Peoria! This 4 bedroom home has 4.5 bathrooms. Featuring luxurious finishes everywhere you turn! The gorgeous kitchen is a chef's delight with stunning granite countertops, oversized island, tile backsplash, two walk-in pantries, stainless steel appliances &separate butler pass-through to formal dining room. Your family room showcases grand entry with plantation shutters and views to backyard. Your primary bedroom is spacious with a spa-like bathroom including multiple vanities, a soaking tub, walk in shower and large walk-in closet! Home layout provides a wing with three additional bedrooms, all with on-suite bathrooms & walk-in closets, plus a large open recreation room that can be a weight room or separate media room. Your stunning entertainer's dream yard showcases a large covered patio with a gas fire pit, new addition in 2021 of, a sparkling pool & spa with overspill water features & large baja shelf. Landscaping and pavers added to extend the back patio and complete the Backyard oasis. RV garage is 20x50, wired 110 & 220 & plumbed for water and provided AC/Heating & ventilation for complete climate control. Pride of ownership can be viewed un approach and throughout property such as paver driveway to detached RV garage, double gated access to backyard, back patio extension & surrounding backyard & exterior recently painted. This home truly has everything you could want and more!
Zillow last checked: 8 hours ago
Listing updated: April 24, 2025 at 07:01pm
Listed by:
Jodi L Peruch 480-688-2951,
HomeSmart
Bought with:
Sabrina Savillo, SA662580000
Realty ONE Group
Source: ARMLS,MLS#: 6492432

Facts & features
Interior
Bedrooms & bathrooms
- Bedrooms: 4
- Bathrooms: 5
Heating
- Natural Gas
Cooling
- Central Air, Ceiling Fan(s)
Appliances
- Included: Gas Cooktop, Water Purifier
Features
- Granite Counters, Double Vanity, Eat-in Kitchen, Breakfast Bar, 9+ Flat Ceilings, No Interior Steps, Kitchen Island, Pantry, Separate Shwr & Tub
- Flooring: Carpet, Tile
- Windows: Double Pane Windows
- Has basement: No
- Has fireplace: Yes
- Fireplace features: Fire Pit
Interior area
- Total structure area: 3,817
- Total interior livable area: 3,817 sqft
Property
Parking
- Total spaces: 11
- Parking features: Tandem Garage, RV Access/Parking, Gated, RV Gate, Garage Door Opener, Extended Length Garage, Over Height Garage, Detached, RV Garage
- Garage spaces: 8
- Uncovered spaces: 3
Accessibility
- Accessibility features: Lever Handles, Bath Lever Faucets, Bath Grab Bars
Features
- Stories: 1
- Patio & porch: Covered, Patio
- Exterior features: Private Street(s), Private Yard
- Has private pool: Yes
- Has spa: Yes
- Spa features: Private
- Fencing: Block
Lot
- Size: 0.42 Acres
- Features: Sprinklers In Rear, Sprinklers In Front, Desert Back, Desert Front, Cul-De-Sac, Gravel/Stone Front, Gravel/Stone Back, Auto Timer H2O Front, Auto Timer H2O Back
Details
- Parcel number: 20109970
Construction
Type & style
- Home type: SingleFamily
- Architectural style: Ranch
- Property subtype: Single Family Residence
Materials
- Stucco, Wood Frame, Painted
- Roof: Tile
Condition
- Year built: 2012
Details
- Builder name: K HOVNANIAN HOMES
Utilities & green energy
- Sewer: Public Sewer
- Water: City Water
Community & neighborhood
Security
- Security features: Security System Owned
Community
- Community features: Gated, Biking/Walking Path
Location
- Region: Peoria
- Subdivision: COLINA DEL SUR
HOA & financial
HOA
- Has HOA: Yes
- HOA fee: $213 monthly
- Services included: Maintenance Grounds, Street Maint
- Association name: COLINA DEL SUR
- Association phone: 480-422-0888
Other
Other facts
- Listing terms: Owner May Carry,Cash,Conventional,FHA,VA Loan
- Ownership: Fee Simple
Price history
| Date | Event | Price |
|---|---|---|
| 5/12/2025 | Listing removed | $1,699,999$445/sqft |
Source: | ||
| 4/17/2025 | Price change | $1,699,999-10.3%$445/sqft |
Source: | ||
| 1/6/2025 | Listed for sale | $1,895,000+59.2%$496/sqft |
Source: | ||
| 3/14/2023 | Sold | $1,190,000-7%$312/sqft |
Source: | ||
| 2/3/2023 | Pending sale | $1,280,000$335/sqft |
Source: | ||
Public tax history
| Year | Property taxes | Tax assessment |
|---|---|---|
| 2025 | $5,930 +1.1% | $94,000 -5.3% |
| 2024 | $5,864 +1.7% | $99,250 +58.1% |
| 2023 | $5,768 +1.9% | $62,769 +5% |
Find assessor info on the county website
Neighborhood: Terramar
Nearby schools
GreatSchools rating
- 9/10Terramar Elementary SchoolGrades: PK-8Distance: 0.9 mi
- 9/10Mountain Ridge High SchoolGrades: 7-12Distance: 2.3 mi
Schools provided by the listing agent
- Elementary: Terramar Elementary
- Middle: Terramar Elementary
- High: Mountain Ridge High School
- District: Deer Valley Unified District
Source: ARMLS. This data may not be complete. We recommend contacting the local school district to confirm school assignments for this home.
Get a cash offer in 3 minutes
Find out how much your home could sell for in as little as 3 minutes with a no-obligation cash offer.
Estimated market value
$1,214,900
