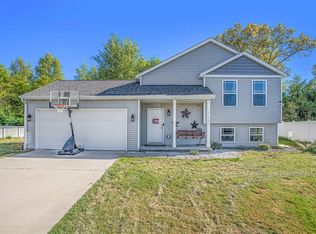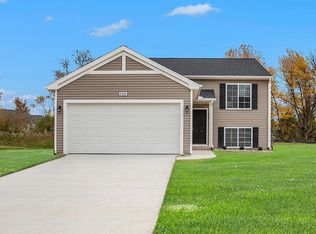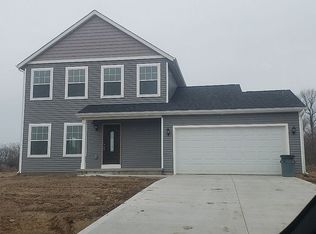Sold
$380,000
71304 Ilean Rd, Edwardsburg, MI 49112
3beds
1,793sqft
Single Family Residence
Built in 2018
0.5 Acres Lot
$-- Zestimate®
$212/sqft
$2,564 Estimated rent
Home value
Not available
Estimated sales range
Not available
$2,564/mo
Zestimate® history
Loading...
Owner options
Explore your selling options
What's special
Located in rural Sunset Gardens - This spacious home sits on a generous lot backing up to open fields and woods, offering the best of both worlds: a rural feel with the conveniences of Elkhart & Granger. Inside, you'll love the open-concept layout, oversized living spaces, and abundant natural light. The kitchen, dining, and living areas flow seamlessly for entertaining or everyday comfort. All bedrooms are generously sized, providing plenty of room to spread out. Step outside to enjoy the large backyard complete with a gazebo, storage shed, and plenty of green space for gardening, play, or relaxing under the stars. The full basement offers even more potential, already plumbed for a third bathroom and featuring an egress window - ideal for adding future living space or additonal bedrooms.
Zillow last checked: 8 hours ago
Listing updated: September 12, 2025 at 08:17am
Listed by:
Tarah L Sheteron 269-876-9276,
Cressy & Everett Real Estate
Bought with:
Valerie Williams, 6501427090
RE/MAX Modern Realty, Inc.
Source: MichRIC,MLS#: 25040093
Facts & features
Interior
Bedrooms & bathrooms
- Bedrooms: 3
- Bathrooms: 2
- Full bathrooms: 2
- Main level bedrooms: 3
Primary bedroom
- Level: Main
- Area: 286
- Dimensions: 13.00 x 22.00
Bedroom 2
- Level: Main
- Area: 144
- Dimensions: 12.00 x 12.00
Bedroom 3
- Level: Main
- Area: 144
- Dimensions: 12.00 x 12.00
Primary bathroom
- Level: Main
- Area: 50
- Dimensions: 5.00 x 10.00
Dining room
- Level: Main
- Area: 130
- Dimensions: 10.00 x 13.00
Kitchen
- Level: Main
- Area: 130
- Dimensions: 10.00 x 13.00
Laundry
- Level: Main
- Area: 30
- Dimensions: 5.00 x 6.00
Living room
- Level: Main
- Area: 396
- Dimensions: 22.00 x 18.00
Heating
- Forced Air
Cooling
- Central Air
Appliances
- Included: Dishwasher, Dryer, Microwave, Oven, Range, Refrigerator, Washer, Water Softener Owned
- Laundry: In Hall, Main Level
Features
- Ceiling Fan(s), Center Island, Eat-in Kitchen
- Flooring: Carpet, Laminate
- Basement: Full
- Number of fireplaces: 1
- Fireplace features: Living Room
Interior area
- Total structure area: 1,793
- Total interior livable area: 1,793 sqft
- Finished area below ground: 0
Property
Parking
- Total spaces: 2
- Parking features: Garage Faces Front, Attached
- Garage spaces: 2
Features
- Stories: 1
- Fencing: Other
Lot
- Size: 0.50 Acres
- Features: Cul-De-Sac, Shrubs/Hedges
Details
- Parcel number: 1406025000700
Construction
Type & style
- Home type: SingleFamily
- Architectural style: Ranch
- Property subtype: Single Family Residence
Materials
- Vinyl Siding
- Roof: Composition
Condition
- New construction: No
- Year built: 2018
Utilities & green energy
- Sewer: Septic Tank
- Water: Well
- Utilities for property: Natural Gas Connected
Community & neighborhood
Location
- Region: Edwardsburg
Other
Other facts
- Listing terms: Cash,FHA,VA Loan,MSHDA,Conventional
- Road surface type: Paved
Price history
| Date | Event | Price |
|---|---|---|
| 9/11/2025 | Sold | $380,000-1.3%$212/sqft |
Source: | ||
| 8/28/2025 | Pending sale | $385,000$215/sqft |
Source: | ||
| 8/14/2025 | Contingent | $385,000$215/sqft |
Source: | ||
| 8/8/2025 | Listed for sale | $385,000+82.5%$215/sqft |
Source: | ||
| 3/15/2019 | Sold | $211,000$118/sqft |
Source: Public Record Report a problem | ||
Public tax history
| Year | Property taxes | Tax assessment |
|---|---|---|
| 2025 | $3,133 +7.2% | $174,200 +4.3% |
| 2024 | $2,922 +4.7% | $167,000 +13.4% |
| 2023 | $2,791 | $147,300 +24.9% |
Find assessor info on the county website
Neighborhood: 49112
Nearby schools
GreatSchools rating
- 7/10Eagle Lake Elementary SchoolGrades: PK,2-3Distance: 4.7 mi
- 7/10Edwardsburg Middle SchoolGrades: 6-8Distance: 7.6 mi
- 9/10Edwardsburg High SchoolGrades: 9-12Distance: 7.6 mi
Schools provided by the listing agent
- Middle: Edwardsburg Middle School
- High: Edwardsburg High School
Source: MichRIC. This data may not be complete. We recommend contacting the local school district to confirm school assignments for this home.
Get pre-qualified for a loan
At Zillow Home Loans, we can pre-qualify you in as little as 5 minutes with no impact to your credit score.An equal housing lender. NMLS #10287.


